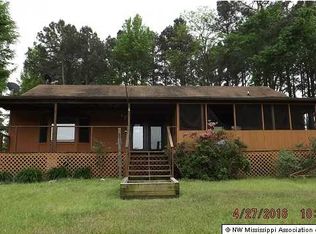Closed
Price Unknown
1907 Peavine Rd, Coldwater, MS 38618
3beds
2,145sqft
Residential, Single Family Residence
Built in 2005
3.8 Acres Lot
$355,700 Zestimate®
$--/sqft
$1,551 Estimated rent
Home value
$355,700
$338,000 - $377,000
$1,551/mo
Zestimate® history
Loading...
Owner options
Explore your selling options
What's special
IF PRIVACY IS WHAT YOU SEEK THIS CUSTOM BUILT VERY WELL MAINTAINED THREE BEDROOM TWO BATH, KITCHEN HAS PLENTY OF CABINETS, GRNITE COUNTER TOPS, BEAUTIFUL COFFEE BAR WITH GRANITE TOP, CEILING FAN, THE GREAT ROOM HAS FIREPLACE WITH GAS LOGS, CEILING FAN, HARDWOOD FLOOR, PRIMARY BEDROOM IS VERY SPACIOUS WITH SITTING AREA, FRENCH DOORS LEAD TO PATIO, CEILING FAN, PRIMARY BATH HAS JETTED TUB EITH TILE SURROUND, SPARATE TILE SHOWER, LARGE LAUNDRY ROOM HAS BASE CABINETS, GRANITE TOP WITH FOLDING AREA & SINK, DOOR TO COVERED PATIO, TWO ADDITIONAL BEDRROMS ARE NICE SIZE & HAVE CEILING FANS, CARPET IN BEDROOMS, CERAMIC TILE IN BATHS, KITCHEN, LAUNDRY ROOM & DINING ROOM, THE GARAGE IS HUGE 23'6''X 31'9'' IT ALSO HAS STAIRS LEADING TO STORAGE SPACE OR SHOP AREA, THE FRONT OF HOUSE HAS COVERED PORCH ACROSS HALF OF IT, FENCED AREAS IN BACK AND SIDE OF HOUSE, SHARED LAKE
Zillow last checked: 8 hours ago
Listing updated: October 09, 2024 at 07:34pm
Listed by:
Shirley Agner 901-832-0929,
Agner & Associates
Bought with:
Bernard Armstrong, B-22562
Agner & Associates
Source: MLS United,MLS#: 4071344
Facts & features
Interior
Bedrooms & bathrooms
- Bedrooms: 3
- Bathrooms: 2
- Full bathrooms: 2
Primary bedroom
- Description: 15.6x23
- Level: Main
Bedroom
- Description: 15.6x15
- Level: Main
Bedroom
- Description: 10x10
- Level: Main
Primary bathroom
- Description: 10x12
- Level: Main
Dining room
- Description: 7x20
- Level: Main
Great room
- Description: 15x23
- Level: Main
Kitchen
- Description: 12.6x15.6
- Level: Main
Laundry
- Description: 11x7
- Level: Main
Heating
- Central, Propane, Space Heater
Cooling
- Ceiling Fan(s), Central Air, Electric
Appliances
- Included: Dishwasher, Electric Range, Microwave
- Laundry: Laundry Room, Sink
Features
- Ceiling Fan(s), Eat-in Kitchen, Granite Counters, Primary Downstairs
- Flooring: Carpet, Ceramic Tile, Hardwood
- Doors: Dead Bolt Lock(s), French Doors, Metal Insulated
- Windows: Aluminum Frames, Double Pane Windows, Insulated Windows
- Has fireplace: Yes
- Fireplace features: Great Room, Propane
Interior area
- Total structure area: 2,145
- Total interior livable area: 2,145 sqft
Property
Parking
- Total spaces: 2
- Parking features: Attached, Driveway, Garage Door Opener, Garage Faces Side, Gravel
- Attached garage spaces: 2
- Has uncovered spaces: Yes
Features
- Levels: One
- Stories: 1
- Patio & porch: Front Porch, Patio
- Exterior features: Rain Gutters
- Fencing: Back Yard,Barbed Wire,Chain Link,Fenced
- Waterfront features: Lake Front
Lot
- Size: 3.80 Acres
- Features: Irregular Lot, Wooded
Details
- Additional structures: Shed(s)
- Parcel number: 091110000104 Pt Nw 1/4 West Of Road 3.8 Acres +/
Construction
Type & style
- Home type: SingleFamily
- Architectural style: Traditional
- Property subtype: Residential, Single Family Residence
Materials
- Brick, Masonite, Siding
- Foundation: Brick/Mortar, Slab
- Roof: Architectural Shingles
Condition
- New construction: No
- Year built: 2005
Utilities & green energy
- Sewer: Septic Tank
- Water: Public
- Utilities for property: Electricity Connected, Propane Connected, Sewer Connected, Water Connected
Community & neighborhood
Security
- Security features: Security System, Smoke Detector(s)
Community
- Community features: Fishing, Lake
Location
- Region: Coldwater
- Subdivision: Metes And Bounds
Price history
| Date | Event | Price |
|---|---|---|
| 5/7/2024 | Sold | -- |
Source: MLS United #4071344 Report a problem | ||
| 2/24/2024 | Pending sale | $324,900$151/sqft |
Source: MLS United #4071344 Report a problem | ||
| 2/21/2024 | Listed for sale | $324,900$151/sqft |
Source: MLS United #4071344 Report a problem | ||
Public tax history
| Year | Property taxes | Tax assessment |
|---|---|---|
| 2024 | $1,185 -36.3% | $16,293 |
| 2023 | $1,861 +0.6% | $16,293 |
| 2022 | $1,849 -4.1% | $16,293 |
Find assessor info on the county website
Neighborhood: 38618
Nearby schools
GreatSchools rating
- 4/10East Tate Elementary SchoolGrades: K-6Distance: 5.4 mi
- 2/10Independence High SchoolGrades: 7-12Distance: 6 mi
Schools provided by the listing agent
- Elementary: Tate
- Middle: Tate County
- High: Tate
Source: MLS United. This data may not be complete. We recommend contacting the local school district to confirm school assignments for this home.
Sell for more on Zillow
Get a Zillow Showcase℠ listing at no additional cost and you could sell for .
$355,700
2% more+$7,114
With Zillow Showcase(estimated)$362,814
