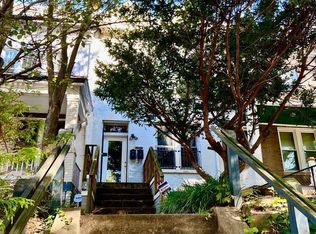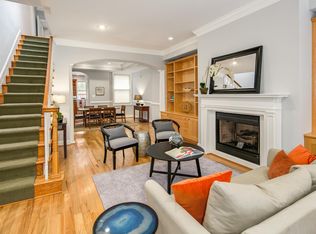Sold for $1,195,000 on 03/31/23
$1,195,000
1907 Park Rd NW, Washington, DC 20010
4beds
2,427sqft
Townhouse
Built in 1910
1,534 Square Feet Lot
$1,344,500 Zestimate®
$492/sqft
$5,020 Estimated rent
Home value
$1,344,500
$1.25M - $1.45M
$5,020/mo
Zestimate® history
Loading...
Owner options
Explore your selling options
What's special
In the heart of Historic Mount Pleasant: Coveted 1910 Victorian in move-in condition features 3 BR/1.5 BA in main house and a fully equipped, legal 1 BR/1 BA unit in the lower level. Newly renovated kitchen w/quartz counter-tops, all new stainless steel appliances + white shaker cabinets, large formal dining room w/original decorative fireplace, gracious living room w/wood burning fireplace, original parquet floors + main floor powder room. Expansive volume with high ceilings throughout, south facing sunlight, 2nd level sun-porch, original transom windows and bedroom ceiling fans. Coveted location just a stroll to Mount Pleasant commercial corridor, Rock Creek Park and trails, National Zoo, Metro and a short commute downtown. The perfect choice for today's discriminating buyer who desires original character with renovated amenities!
Zillow last checked: 8 hours ago
Listing updated: April 01, 2023 at 12:45am
Listed by:
Kelly Williams 202-744-1675,
TTR Sotheby's International Realty,
Co-Listing Agent: Loic C Pritchett 202-550-9666,
TTR Sotheby's International Realty
Bought with:
Duncan Colquhoun, SP98379558
TTR Sotheby's International Realty
Source: Bright MLS,MLS#: DCDC2082426
Facts & features
Interior
Bedrooms & bathrooms
- Bedrooms: 4
- Bathrooms: 3
- Full bathrooms: 2
- 1/2 bathrooms: 1
- Main level bathrooms: 1
Basement
- Area: 809
Heating
- Forced Air, Heat Pump, Electric
Cooling
- Central Air, Electric
Appliances
- Included: Dishwasher, Disposal, Microwave, Water Heater, Washer/Dryer Stacked, Refrigerator, Cooktop, Electric Water Heater
- Laundry: Main Level, In Basement
Features
- Built-in Features, Ceiling Fan(s), Floor Plan - Traditional, Formal/Separate Dining Room, Recessed Lighting, Walk-In Closet(s)
- Flooring: Hardwood, Carpet, Wood
- Windows: Double Pane Windows, Replacement
- Basement: Finished,Front Entrance,Rear Entrance
- Number of fireplaces: 1
- Fireplace features: Wood Burning
Interior area
- Total structure area: 2,427
- Total interior livable area: 2,427 sqft
- Finished area above ground: 1,618
- Finished area below ground: 809
Property
Parking
- Parking features: On Street
- Has uncovered spaces: Yes
Accessibility
- Accessibility features: None
Features
- Levels: Three
- Stories: 3
- Patio & porch: Patio, Porch
- Exterior features: Sidewalks, Street Lights
- Pool features: None
- Fencing: Privacy,Back Yard
- Has view: Yes
- View description: City
Lot
- Size: 1,534 sqft
- Features: Urban, Unknown Soil Type
Details
- Additional structures: Above Grade, Below Grade
- Parcel number: 2617//0053
- Zoning: RF-1
- Special conditions: Standard
Construction
Type & style
- Home type: Townhouse
- Architectural style: Victorian
- Property subtype: Townhouse
Materials
- Brick
- Foundation: Other
- Roof: Metal
Condition
- Excellent
- New construction: No
- Year built: 1910
Utilities & green energy
- Sewer: Private Sewer
- Water: Public
Community & neighborhood
Security
- Security features: Security Gate
Location
- Region: Washington
- Subdivision: Mount Pleasant
Other
Other facts
- Listing agreement: Exclusive Right To Sell
- Ownership: Fee Simple
Price history
| Date | Event | Price |
|---|---|---|
| 3/31/2023 | Sold | $1,195,000$492/sqft |
Source: | ||
| 2/21/2023 | Pending sale | $1,195,000$492/sqft |
Source: | ||
| 2/17/2023 | Contingent | $1,195,000$492/sqft |
Source: | ||
| 2/10/2023 | Listed for sale | $1,195,000+497.5%$492/sqft |
Source: | ||
| 7/1/1996 | Sold | $200,000$82/sqft |
Source: Public Record | ||
Public tax history
| Year | Property taxes | Tax assessment |
|---|---|---|
| 2025 | $8,107 +9.6% | $1,144,240 +19.6% |
| 2024 | $7,394 -6.2% | $956,930 +3.2% |
| 2023 | $7,883 +7.2% | $927,450 +7.2% |
Find assessor info on the county website
Neighborhood: Mount Pleasant
Nearby schools
GreatSchools rating
- 7/10Bancroft Elementary SchoolGrades: PK-5Distance: 0.3 mi
- 9/10Deal Middle SchoolGrades: 6-8Distance: 2.1 mi
- 7/10Jackson-Reed High SchoolGrades: 9-12Distance: 2.1 mi
Schools provided by the listing agent
- Elementary: Bancroft
- Middle: Deal Junior High School
- High: Wilson Senior
- District: District Of Columbia Public Schools
Source: Bright MLS. This data may not be complete. We recommend contacting the local school district to confirm school assignments for this home.

Get pre-qualified for a loan
At Zillow Home Loans, we can pre-qualify you in as little as 5 minutes with no impact to your credit score.An equal housing lender. NMLS #10287.
Sell for more on Zillow
Get a free Zillow Showcase℠ listing and you could sell for .
$1,344,500
2% more+ $26,890
With Zillow Showcase(estimated)
$1,371,390
