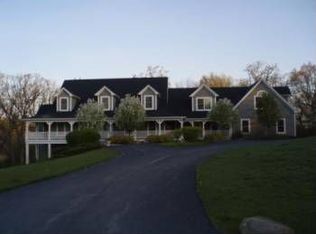Non Smoking Sellers Family Has Lived in This Well-Maintained Home for Almost 46 Years. Although Move in Ready, Some Updating Would Be Make This a Stunning Home Again. Newer 50 Year Roof, Newer Furnace, AC, Windows and Water Heater. Hardwood on Entire Main Level is in Good Shape. Knotty Pine Kitchen Cabinets, Although Original Have Been Kept Meticulous. Family Room Has Wood Burning Fireplace and Built in Cabinetry. All 3 Bedrooms are Generous Size. Full Walkout Basement Has Wood Burning Fireplace, Workshop and Laundry. Homeowner Installed an Dumb Waiter to Carry Things From Basement to Main Level. Home Sits High & Dry on Just Under 2 Acres & Has 2 PINS. Beautiful Mature Oak & Hickory Trees Compliment this Peaceful and Seculded Homesite. Leaf Guard System on Gutters. 3 Stall Horse Barn Needs Repair. Up the Hill in Backyard Hosted a Open Horse Arena. Bring All of Your Toys Here. Plenty of Room for Boats, RV's and More. Estate Sale. You Snooze You Loose. Act Fast Before This One Gets Snatched Away!
This property is off market, which means it's not currently listed for sale or rent on Zillow. This may be different from what's available on other websites or public sources.

