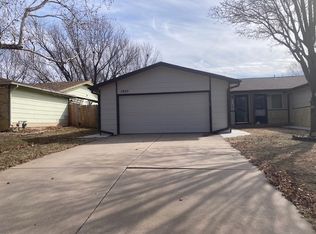Great Derby Location. Very nice 3 bedroom home with many updates. Brand new carpet and tile. Main floor laundry and all appliances stay even washer and dryer. Home has been taking care of and is move in ready. Will not last call me today for your showing.
This property is off market, which means it's not currently listed for sale or rent on Zillow. This may be different from what's available on other websites or public sources.
