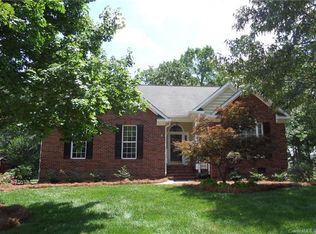Closed
$491,000
1907 Millbrook Ln, Matthews, NC 28104
3beds
1,885sqft
Single Family Residence
Built in 1994
0.36 Acres Lot
$489,100 Zestimate®
$260/sqft
$2,307 Estimated rent
Home value
$489,100
$450,000 - $528,000
$2,307/mo
Zestimate® history
Loading...
Owner options
Explore your selling options
What's special
Welcome to this charming 3-bedroom, 2 bath ranch-style home, perfect for relaxation and entertainment! Nestled in a serene neighborhood, this property boasts an open floor plan with abundant natural light. The inviting living room is ideal for gatherings. The modern kitchen has stainless steel appliances, granite countertops, and ample cabinetry, making meal preparation a delight.
Step outside to the landscaped backyard, perfect for outdoor activities and summer barbecues. Additional features include a hot tub, two-car garage, a laundry room, and plenty of storage space throughout the home.
The community features a playground and a basketball court, and it's just a 2-minute drive from I-485.
Ideally situated close to schools, shopping centers, and restaurants, this home provides a peaceful retreat without sacrificing convenience. Seize the chance to make this charming ranch your new haven!
Zillow last checked: 8 hours ago
Listing updated: September 10, 2024 at 09:41am
Listing Provided by:
Choyoung Lee choyounglee70@gmail.com,
Keller Williams Ballantyne Area
Bought with:
Alex Dobrin
Fathom Realty NC LLC
Source: Canopy MLS as distributed by MLS GRID,MLS#: 4144178
Facts & features
Interior
Bedrooms & bathrooms
- Bedrooms: 3
- Bathrooms: 2
- Full bathrooms: 2
- Main level bedrooms: 3
Bedroom s
- Level: Main
Bedroom s
- Level: Main
Bedroom s
- Level: Main
Bedroom s
- Level: Main
Bedroom s
- Level: Main
Bedroom s
- Level: Main
Bathroom full
- Level: Main
Bathroom full
- Level: Main
Bathroom full
- Level: Main
Bathroom full
- Level: Main
Kitchen
- Level: Main
Kitchen
- Level: Main
Heating
- Forced Air, Natural Gas
Cooling
- Ceiling Fan(s), Central Air
Appliances
- Included: Dishwasher, Disposal, Dryer, Electric Oven, Electric Range, Gas Water Heater, Microwave, Plumbed For Ice Maker, Refrigerator, Washer
- Laundry: Electric Dryer Hookup, Main Level, Washer Hookup
Features
- Breakfast Bar, Soaking Tub, Open Floorplan, Pantry, Walk-In Closet(s)
- Flooring: Carpet, Tile, Wood
- Has basement: No
- Attic: Pull Down Stairs
- Fireplace features: Den
Interior area
- Total structure area: 1,885
- Total interior livable area: 1,885 sqft
- Finished area above ground: 1,885
- Finished area below ground: 0
Property
Parking
- Total spaces: 2
- Parking features: Attached Garage, Garage on Main Level
- Attached garage spaces: 2
Features
- Levels: One
- Stories: 1
- Patio & porch: Rear Porch
- Exterior features: In-Ground Irrigation
- Has spa: Yes
- Spa features: Heated
- Fencing: Fenced
Lot
- Size: 0.36 Acres
Details
- Parcel number: 08321070
- Zoning: AQ8
- Special conditions: Standard
Construction
Type & style
- Home type: SingleFamily
- Property subtype: Single Family Residence
Materials
- Brick Full
- Foundation: Crawl Space
- Roof: Shingle
Condition
- New construction: No
- Year built: 1994
Utilities & green energy
- Sewer: Public Sewer
- Water: City
- Utilities for property: Cable Available
Community & neighborhood
Location
- Region: Matthews
- Subdivision: Stevens Mill
HOA & financial
HOA
- Has HOA: Yes
- HOA fee: $143 annually
- Association name: Stevens Mill HOA
Other
Other facts
- Road surface type: Concrete, Paved
Price history
| Date | Event | Price |
|---|---|---|
| 9/10/2024 | Sold | $491,000+0.5%$260/sqft |
Source: | ||
| 8/11/2024 | Pending sale | $488,777$259/sqft |
Source: | ||
| 8/9/2024 | Listed for sale | $488,777+11.4%$259/sqft |
Source: | ||
| 6/15/2022 | Sold | $438,777+3.2%$233/sqft |
Source: | ||
| 4/20/2022 | Pending sale | $425,000$225/sqft |
Source: | ||
Public tax history
| Year | Property taxes | Tax assessment |
|---|---|---|
| 2025 | $3,259 +20.2% | $479,400 +55% |
| 2024 | $2,712 +4.4% | $309,300 |
| 2023 | $2,597 +0.8% | $309,300 |
Find assessor info on the county website
Neighborhood: 28104
Nearby schools
GreatSchools rating
- 9/10Stallings Elementary SchoolGrades: PK-5Distance: 3.5 mi
- 10/10Porter Ridge Middle SchoolGrades: 6-8Distance: 4.9 mi
- 7/10Porter Ridge High SchoolGrades: 9-12Distance: 4.7 mi
Schools provided by the listing agent
- Elementary: Stallings
- Middle: Porter Ridge
- High: Porter Ridge
Source: Canopy MLS as distributed by MLS GRID. This data may not be complete. We recommend contacting the local school district to confirm school assignments for this home.
Get a cash offer in 3 minutes
Find out how much your home could sell for in as little as 3 minutes with a no-obligation cash offer.
Estimated market value
$489,100
Get a cash offer in 3 minutes
Find out how much your home could sell for in as little as 3 minutes with a no-obligation cash offer.
Estimated market value
$489,100
