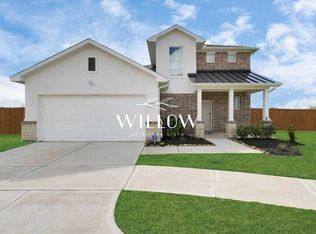MAGNIFICENT HOME IN SOUGHT AFTER COMMUNITY OF SIENNA featuring 4 BEDS and 3 FULL Baths! This incredible home offers an ELEGANT Entryway with handsome hardwood flooring and custom front door. Step into the Luxurious Living Room featuring generous amounts of natural lighting, handsome hardwood flooring, ceiling fan and an abundance of space to enjoy. GOURMET Kitchen features Breakfast Bar for additional seating, delicate light cabinetry, abundance of cabinet and counter space and custom backsplash. Dedicated Dining Room with slanted ceilings. PRISTINE Primary Suite with handsome hardwood flooring, ceiling fan and enormous amounts of natural lighting from Bay Window! RESORT like Primary Bath Oasis with glass encased shower with tile surround, Dual Sinks and walk in closet. Spacious Secondary Bedrooms! Cozy Covered Patio out back with NO BACK NEIGHBORS. Washer, dryer and fridge INCLUDED! Prime location zoned to FBISD and close to shopping/dining/amenities.
Copyright notice - Data provided by HAR.com 2022 - All information provided should be independently verified.
House for rent
$3,300/mo
1907 Meadow Trail Dr, Missouri City, TX 77459
4beds
2,189sqft
Price is base rent and doesn't include required fees.
Singlefamily
Available now
-- Pets
Electric, ceiling fan
Electric dryer hookup laundry
2 Attached garage spaces parking
Natural gas
What's special
Elegant entrywayHandsome hardwood flooringDedicated dining roomSlanted ceilingsWalk in closetGourmet kitchenCozy covered patio
- 20 days
- on Zillow |
- -- |
- -- |
Travel times
Facts & features
Interior
Bedrooms & bathrooms
- Bedrooms: 4
- Bathrooms: 3
- Full bathrooms: 3
Heating
- Natural Gas
Cooling
- Electric, Ceiling Fan
Appliances
- Included: Dishwasher, Disposal, Dryer, Microwave, Oven, Refrigerator, Stove, Washer
- Laundry: Electric Dryer Hookup, Gas Dryer Hookup, In Unit, Washer Hookup
Features
- All Bedrooms Down, Ceiling Fan(s), En-Suite Bath, Formal Entry/Foyer, High Ceilings, Primary Bed - 1st Floor, Walk In Closet, Walk-In Closet(s)
- Flooring: Tile, Wood
Interior area
- Total interior livable area: 2,189 sqft
Property
Parking
- Total spaces: 2
- Parking features: Attached, Driveway, Covered
- Has attached garage: Yes
- Details: Contact manager
Features
- Stories: 1
- Exterior features: All Bedrooms Down, Architecture Style: Traditional, Attached, Back Yard, Driveway, Electric Dryer Hookup, En-Suite Bath, Flooring: Wood, Formal Entry/Foyer, Garage Door Opener, Gas Dryer Hookup, Greenbelt, Heating: Gas, High Ceilings, Lot Features: Back Yard, Greenbelt, Subdivided, Patio/Deck, Primary Bed - 1st Floor, Sprinkler System, Subdivided, Walk In Closet, Walk-In Closet(s), Washer Hookup
Details
- Parcel number: 8119280010160907
Construction
Type & style
- Home type: SingleFamily
- Property subtype: SingleFamily
Condition
- Year built: 2023
Community & HOA
Location
- Region: Missouri City
Financial & listing details
- Lease term: Long Term,12 Months
Price history
| Date | Event | Price |
|---|---|---|
| 5/9/2025 | Listed for rent | $3,300-5.7%$2/sqft |
Source: | ||
| 11/3/2023 | Listing removed | -- |
Source: | ||
| 9/23/2023 | Listed for rent | $3,500$2/sqft |
Source: | ||
| 9/22/2023 | Listing removed | -- |
Source: | ||
| 8/24/2023 | Listed for rent | $3,500$2/sqft |
Source: | ||
![[object Object]](https://photos.zillowstatic.com/fp/b9ea27e1c2f5ad2e00efef937c4680d7-p_i.jpg)
