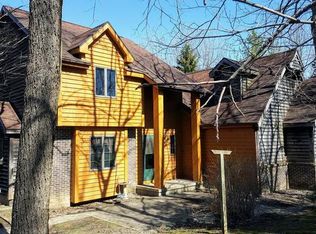Exclusive home with unparalleled architectural features on 20 acres of mature forest, with stunning landscape & natural vistas. Custom built in 1996 with full concrete exterior walls, no expense was spared constructing this home which has modern conveniences along with period farmhouse details. Over 6000 sq feet of living space with 4 bedrooms, 4.5 bathrooms & a walk out finished lower level with family room, cedar closet & full bath. Abundant & extravagant living space, the main floor includes a formal dining room, formal living room, two story kitchen, media room, bedroom & laundry. Thoughtfully designed, the second floor has 3 bedrooms including a luxurious master with en suite and cedar deck overlooking the majestic grounds & a large loft area overlooking the kitchen & foyer. Outside you will enjoy beautiful gardens, stocked pond, fine hunting, & an in ground pool. Outbuildings dating to the 1800's make every day living feel like an extraordinary getaway. Decor negotiable.
This property is off market, which means it's not currently listed for sale or rent on Zillow. This may be different from what's available on other websites or public sources.
