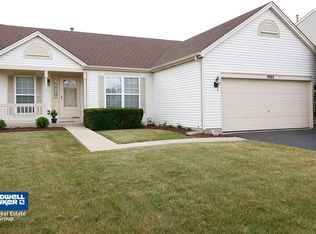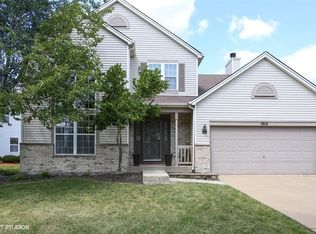Closed
$380,000
1907 Long Ridge Ct, Plainfield, IL 60586
4beds
2,214sqft
Single Family Residence
Built in 1999
9,583.2 Square Feet Lot
$389,500 Zestimate®
$172/sqft
$3,355 Estimated rent
Home value
$389,500
$358,000 - $425,000
$3,355/mo
Zestimate® history
Loading...
Owner options
Explore your selling options
What's special
Charming 4-Bedroom Home in Sought-After Wesmere Subdivision - Plainfield, IL. Welcome to this spacious 4-bedroom, 2.5-bathroom home in the highly desirable Wesmere subdivision! This property offers plenty of living space, including a finished basement, perfect for additional entertaining or recreational use. Enjoy outdoor living on the beautiful patio, ideal for summer barbecues or relaxing evenings. Recent updates include a new water heater, furnace, and air conditioner, all installed in 2022 providing peace of mind for years to come. This home presents a fantastic opportunity to add your personal touch and make it your own. Wesmere offers incredible amenities, including a clubhouse, pool, parks, and walking trails-all in a prime Plainfield location with easy access to shopping, dining, and top-rated schools. Don't miss out on this wonderful home. Home is being sold "AS IS". **Seller will need a 45 day close**
Zillow last checked: 8 hours ago
Listing updated: June 02, 2025 at 01:24am
Listing courtesy of:
Lorena Reyes 815-955-3850,
Realty of America, LLC
Bought with:
Gesenia Cobb
Coldwell Banker Realty
Source: MRED as distributed by MLS GRID,MLS#: 12324626
Facts & features
Interior
Bedrooms & bathrooms
- Bedrooms: 4
- Bathrooms: 3
- Full bathrooms: 2
- 1/2 bathrooms: 1
Primary bedroom
- Features: Flooring (Carpet), Bathroom (Full)
- Level: Second
- Area: 224 Square Feet
- Dimensions: 14X16
Bedroom 2
- Features: Flooring (Carpet)
- Level: Second
- Area: 120 Square Feet
- Dimensions: 10X12
Bedroom 3
- Features: Flooring (Carpet)
- Level: Second
- Area: 154 Square Feet
- Dimensions: 11X14
Bedroom 4
- Features: Flooring (Carpet)
- Level: Second
- Area: 130 Square Feet
- Dimensions: 10X13
Breakfast room
- Features: Flooring (Wood Laminate)
- Level: Main
- Area: 126 Square Feet
- Dimensions: 9X14
Dining room
- Features: Flooring (Wood Laminate)
- Level: Main
- Area: 154 Square Feet
- Dimensions: 14X11
Family room
- Features: Flooring (Wood Laminate)
- Level: Main
- Area: 195 Square Feet
- Dimensions: 15X13
Kitchen
- Features: Flooring (Wood Laminate)
- Level: Main
- Area: 117 Square Feet
- Dimensions: 09X13
Laundry
- Level: Second
- Area: 49 Square Feet
- Dimensions: 07X07
Living room
- Features: Flooring (Wood Laminate)
- Level: Main
- Area: 154 Square Feet
- Dimensions: 14X11
Loft
- Features: Flooring (Carpet)
- Level: Second
- Area: 144 Square Feet
- Dimensions: 12X12
Heating
- Natural Gas, Forced Air
Cooling
- Central Air
Appliances
- Included: Range, Microwave, Dishwasher, Refrigerator, Stainless Steel Appliance(s)
Features
- Flooring: Laminate
- Windows: Screens
- Basement: Partially Finished,Partial
- Attic: Unfinished
Interior area
- Total structure area: 707
- Total interior livable area: 2,214 sqft
- Finished area below ground: 530
Property
Parking
- Total spaces: 2
- Parking features: On Site, Attached, Garage
- Attached garage spaces: 2
Accessibility
- Accessibility features: No Disability Access
Features
- Stories: 2
- Patio & porch: Patio
Lot
- Size: 9,583 sqft
- Dimensions: 170X138X37X135
Details
- Parcel number: 0603324130270000
- Special conditions: None
- Other equipment: Ceiling Fan(s), Fan-Attic Exhaust, Sump Pump
Construction
Type & style
- Home type: SingleFamily
- Architectural style: Traditional
- Property subtype: Single Family Residence
Materials
- Vinyl Siding
- Foundation: Concrete Perimeter
- Roof: Asphalt
Condition
- New construction: No
- Year built: 1999
Details
- Builder model: BROADMOOR
Utilities & green energy
- Sewer: Public Sewer
- Water: Public
Community & neighborhood
Security
- Security features: Carbon Monoxide Detector(s)
Community
- Community features: Clubhouse, Park, Pool, Tennis Court(s), Lake, Curbs
Location
- Region: Plainfield
- Subdivision: Wesmere
HOA & financial
HOA
- Has HOA: Yes
- HOA fee: $98 monthly
- Services included: Insurance, Clubhouse, Exercise Facilities, Pool
Other
Other facts
- Listing terms: Conventional
- Ownership: Fee Simple w/ HO Assn.
Price history
| Date | Event | Price |
|---|---|---|
| 5/30/2025 | Sold | $380,000-5%$172/sqft |
Source: | ||
| 4/16/2025 | Contingent | $399,900$181/sqft |
Source: | ||
| 4/11/2025 | Price change | $399,900-1.3%$181/sqft |
Source: | ||
| 4/3/2025 | Listed for sale | $405,000+73.8%$183/sqft |
Source: | ||
| 2/24/2017 | Sold | $233,000-2.9%$105/sqft |
Source: | ||
Public tax history
| Year | Property taxes | Tax assessment |
|---|---|---|
| 2023 | $7,570 +7.3% | $106,672 +11.3% |
| 2022 | $7,052 +5.5% | $95,806 +7% |
| 2021 | $6,686 +1.5% | $89,538 +2.9% |
Find assessor info on the county website
Neighborhood: 60586
Nearby schools
GreatSchools rating
- 3/10Wesmere Elementary SchoolGrades: K-5Distance: 0.6 mi
- 7/10Drauden Point Middle SchoolGrades: 6-8Distance: 0.3 mi
- 8/10Plainfield South High SchoolGrades: 9-12Distance: 2.5 mi
Schools provided by the listing agent
- Elementary: Wesmere Elementary School
- Middle: Drauden Point Middle School
- High: Plainfield South High School
- District: 202
Source: MRED as distributed by MLS GRID. This data may not be complete. We recommend contacting the local school district to confirm school assignments for this home.

Get pre-qualified for a loan
At Zillow Home Loans, we can pre-qualify you in as little as 5 minutes with no impact to your credit score.An equal housing lender. NMLS #10287.
Sell for more on Zillow
Get a free Zillow Showcase℠ listing and you could sell for .
$389,500
2% more+ $7,790
With Zillow Showcase(estimated)
$397,290
