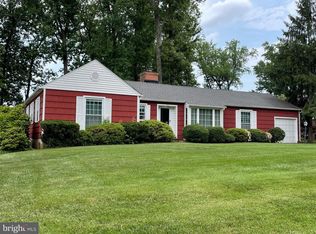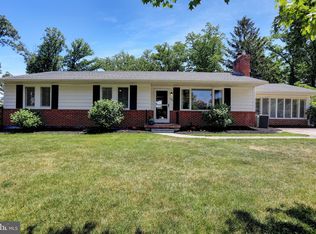Very large Dulaney Forest home meticulously maintained. Huge family room plus master bedroom addition, gorgeous hardwoods, two gas heating systems, zoned central ac. Updated kitchen with new appliances. Granite. Four spacious bedrooms. Three full baths--in law area possible. Half acre of level land, walking distance to pool, elementary and middle schools. Two car garage, deck. Five levels of space
This property is off market, which means it's not currently listed for sale or rent on Zillow. This may be different from what's available on other websites or public sources.


