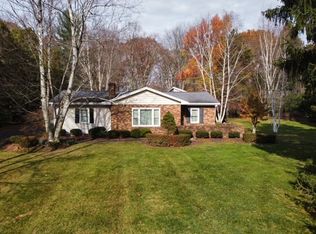Enticing ranch nestled on 3 beautiful tree-lined acres offering a perfect combination of privacy and convenience in an ideal Neshannock Twp location. Open front porch affords wide-eyed views of vast front yard and extends a cordial welcome through solid wood front door into an expansive living room underscored in neutral carpeting and anchored by a cozy gas fireplace. Adjacent sun-drenched dining room is adorned with a corner built-in china cupboard and a tiffany style chandelier. Centrally located fully-equipped eat-in kitchen is accompanied by dark cabinetry, contrasting counters and an intimate dining venue. Master bedroom is accompanied by his and hers closets and an en-suite bathroom with step in shower. A family room offers another room to relax and unwind while promptly accessing rear deck overlooking private backyard with treed backdrop and winding stream. Two additional bedrooms, a 2nd full bath and a laundry room complete the main level. Other amenities include a walk-out basement hosting abundant storage, a 2-car integral garage, spacious storage shed, long paved driveway, home warranty & a 100% Money Back Guarantee.
This property is off market, which means it's not currently listed for sale or rent on Zillow. This may be different from what's available on other websites or public sources.

