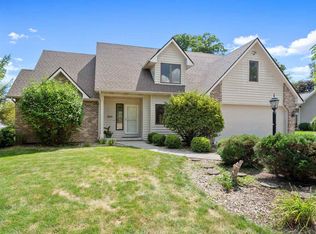Closed
$335,000
1907 Kimberlite Pl, Fort Wayne, IN 46804
4beds
2,708sqft
Single Family Residence
Built in 2000
0.28 Acres Lot
$369,600 Zestimate®
$--/sqft
$2,396 Estimated rent
Home value
$369,600
$351,000 - $388,000
$2,396/mo
Zestimate® history
Loading...
Owner options
Explore your selling options
What's special
Welcome to this spacious four-bedroom home in Aboite Township on the SW side of FW. Nestled in a serene and friendly neighborhood, positioned on a peaceful cul-de-sac., this residence offers the perfect balance of comfort and convenience. Discover an inviting home with a covered front porch and a tiled foyer leading to a charming dining room through elegant French doors. Perfect for creating lasting memories with loved ones. The kitchen features tiled floors and an inviting eat-in area, equipped with newer stainless steel appliances. A sliding glass door opens onto a lovely backyard deck, perfect for morning coffee or outdoor gatherings. The kitchen also includes a charming coffee bar, enhancing your daily routines. The heart of this home is the carpeted great room, boasting two-story ceilings and a cozy gas fireplace as its centerpiece. The great room opens to the kitchen. The main level also houses the primary bedroom, offering the convenience of single-level living. The primary bedroom is carpeted and features an en-suite bathroom that feels like a spa retreat. The en-suite offers tiled floors, a spacious shower, a Jacuzzi tub, and a double vanity. A ceiling fan enhances comfort, and a large walk-in closet provides ample storage. The finished basement features tile flooring and includes a half bathroom for added convenience. Essential home features such as a sump pump with battery backup, a water softener, a 50-gallon water heater (installed in 2021), and a Trane furnace (also installed in 2021) provide both peace of mind and modern efficiency. Heading upstairs, you'll discover three more comfortable bedrooms, all carpeted and perfect for family members or guests. A hallway closet provides extra storage space, and a full bathroom with a shower/tub combination serves these upper-level spaces. With its serene location in a quiet neighborhood on a cul-de-sac and thoughtful features throughout, this Fort Wayne home offers a blend of comfort and practicality, making it the perfect place to call your own. Welcome home!
Zillow last checked: 8 hours ago
Listing updated: October 27, 2023 at 06:35am
Listed by:
Lynn C Reecer Cell:260-385-9866,
Encore Sotheby's International Realty
Bought with:
Miguel Guzman, RB23001470
CENTURY 21 Bradley Realty, Inc
Source: IRMLS,MLS#: 202333272
Facts & features
Interior
Bedrooms & bathrooms
- Bedrooms: 4
- Bathrooms: 3
- Full bathrooms: 2
- 1/2 bathrooms: 1
- Main level bedrooms: 1
Bedroom 1
- Level: Main
Bedroom 2
- Level: Upper
Dining room
- Level: Main
- Area: 132
- Dimensions: 11 x 12
Family room
- Area: 0
- Dimensions: 0 x 0
Kitchen
- Level: Main
- Area: 120
- Dimensions: 10 x 12
Living room
- Level: Main
- Area: 391
- Dimensions: 17 x 23
Office
- Area: 0
- Dimensions: 0 x 0
Heating
- Natural Gas, Forced Air
Cooling
- Central Air
Appliances
- Included: Disposal, Dishwasher, Microwave, Refrigerator, Gas Range, Water Softener Owned
- Laundry: Dryer Hook Up Gas/Elec
Features
- Breakfast Bar, Ceiling Fan(s), Walk-In Closet(s), Eat-in Kitchen, Soaking Tub
- Flooring: Tile, Vinyl
- Basement: Finished
- Number of fireplaces: 1
- Fireplace features: Living Room, One
Interior area
- Total structure area: 2,708
- Total interior livable area: 2,708 sqft
- Finished area above ground: 1,940
- Finished area below ground: 768
Property
Parking
- Total spaces: 2
- Parking features: Attached
- Attached garage spaces: 2
Features
- Levels: Two
- Stories: 2
- Patio & porch: Deck
- Has spa: Yes
- Spa features: Jet Tub, Jet/Garden Tub
Lot
- Size: 0.28 Acres
- Dimensions: 88 X1 38
- Features: Cul-De-Sac, City/Town/Suburb, Near Walking Trail
Details
- Parcel number: 021110402002.000075
Construction
Type & style
- Home type: SingleFamily
- Property subtype: Single Family Residence
Materials
- Brick, Vinyl Siding
- Roof: Shingle
Condition
- New construction: No
- Year built: 2000
Utilities & green energy
- Sewer: City
- Water: City
Community & neighborhood
Location
- Region: Fort Wayne
- Subdivision: Communities of Rock Creek
HOA & financial
HOA
- Has HOA: Yes
- HOA fee: $330 annually
Price history
| Date | Event | Price |
|---|---|---|
| 10/27/2023 | Sold | $335,000-2% |
Source: | ||
| 9/26/2023 | Pending sale | $341,900 |
Source: | ||
| 9/13/2023 | Listed for sale | $341,900 |
Source: | ||
Public tax history
| Year | Property taxes | Tax assessment |
|---|---|---|
| 2024 | $3,558 +7.9% | $389,200 +17.4% |
| 2023 | $3,299 +15.3% | $331,500 +8.7% |
| 2022 | $2,861 +5.9% | $305,000 +11.9% |
Find assessor info on the county website
Neighborhood: Shores of Rock Creek
Nearby schools
GreatSchools rating
- 8/10Deer Ridge ElementaryGrades: K-5Distance: 0.3 mi
- 6/10Woodside Middle SchoolGrades: 6-8Distance: 2 mi
- 10/10Homestead Senior High SchoolGrades: 9-12Distance: 1.7 mi
Schools provided by the listing agent
- Elementary: Deer Ridge
- Middle: Woodside
- High: Homestead
- District: MSD of Southwest Allen Cnty
Source: IRMLS. This data may not be complete. We recommend contacting the local school district to confirm school assignments for this home.

Get pre-qualified for a loan
At Zillow Home Loans, we can pre-qualify you in as little as 5 minutes with no impact to your credit score.An equal housing lender. NMLS #10287.
Sell for more on Zillow
Get a free Zillow Showcase℠ listing and you could sell for .
$369,600
2% more+ $7,392
With Zillow Showcase(estimated)
$376,992