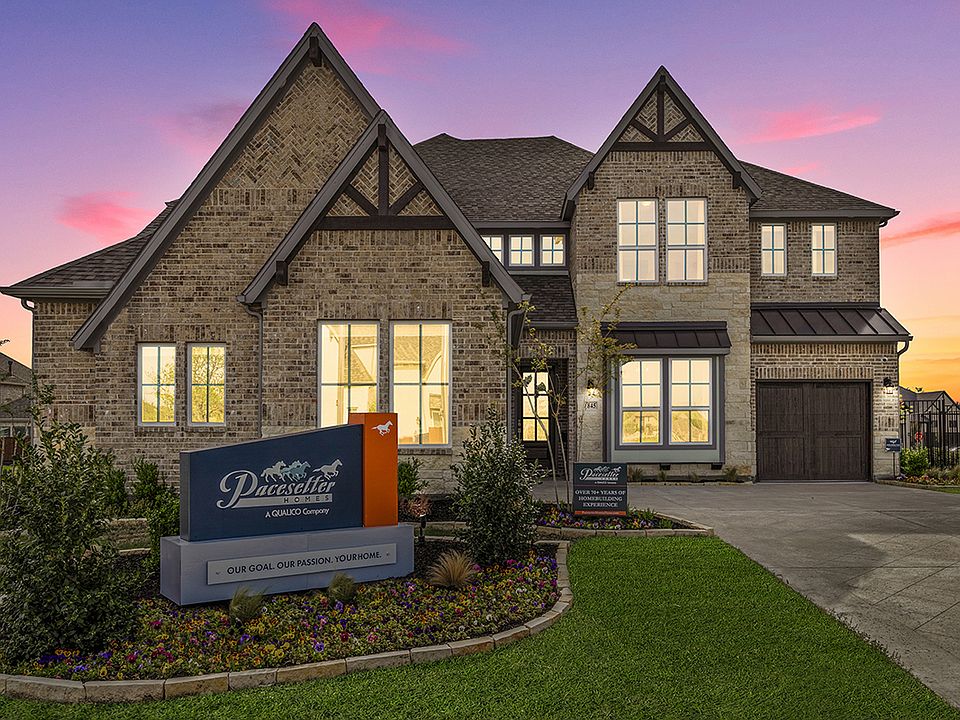MLS# 20913526 - Built by Pacesetter Homes - Jul 2025 completion! ~ This spacious 4-bedroom, 3.5-bath, 3 car garage home offers a perfect balance of comfort and functionality. The main floor features a private study, ideal for working from home, and a guest suite for added privacy or multi-generational living. The kitchen is a chefs dream with pendant lighting over the island, under-cabinet lighting, and plenty of counter space for preparing meals. The family room features a convenient floor outlet, making it easy to arrange your furniture. The master suite is a true retreat, with a coffered ceiling that adds a touch of elegance, plus added door from the closet to utility room, dual vanities, large garden tub, and separate glass enclosed tile shower. Upstairs, you'll find two secondary bedrooms, a large game room, and an enclosed media room perfect for entertaining or relaxing with family. With thoughtful details throughout, this home offers modern living in Rockwall ISD. Your Pacesetter Home comes equipped with a suite of smart features designed to enhance everyday living.-Ring Video Doorbell- Smart Front Door Lock-Brillant Smart Home System to control lighting and music-Honeywell Smart T6 Thermostat for energy savings-WiFi-enabled Garage Door-Rainbird Wifi-capable Sprinkler SystemPlus, enjoy added support with White Glove Servicea personalized, post-closing appointment to get all your smart home features connected and ready to use.
New construction
$699,990
1907 Jade Dr, Rockwall, TX 75087
4beds
3,980sqft
Single Family Residence
Built in 2025
7,187 sqft lot
$691,600 Zestimate®
$176/sqft
$83/mo HOA
What's special
Coffered ceilingGuest suitePendant lightingPrivate studyLarge game roomEnclosed media roomDual vanities
- 59 days
- on Zillow |
- 80 |
- 2 |
Zillow last checked: 7 hours ago
Listing updated: June 20, 2025 at 12:40pm
Listed by:
Randol Vick 0719432 817-876-8447,
Randol J. Vick, Broker 817-876-8447
Source: NTREIS,MLS#: 20913526
Travel times
Schedule tour
Select your preferred tour type — either in-person or real-time video tour — then discuss available options with the builder representative you're connected with.
Select a date
Facts & features
Interior
Bedrooms & bathrooms
- Bedrooms: 4
- Bathrooms: 5
- Full bathrooms: 4
- 1/2 bathrooms: 1
Primary bedroom
- Features: Dual Sinks, Garden Tub/Roman Tub, Linen Closet, Separate Shower, Walk-In Closet(s)
- Level: First
- Dimensions: 17 x 16
Bedroom
- Level: Second
- Dimensions: 13 x 12
Bedroom
- Level: First
- Dimensions: 12 x 11
Bedroom
- Level: Second
- Dimensions: 14 x 14
Breakfast room nook
- Features: Eat-in Kitchen
- Level: First
- Dimensions: 13 x 11
Dining room
- Level: First
- Dimensions: 16 x 13
Game room
- Level: Second
- Dimensions: 18 x 16
Kitchen
- Features: Breakfast Bar, Butler's Pantry, Pantry, Stone Counters, Walk-In Pantry
- Level: First
- Dimensions: 15 x 13
Living room
- Level: First
- Dimensions: 19 x 20
Media room
- Level: Second
- Dimensions: 17 x 15
Office
- Level: First
- Dimensions: 13 x 11
Utility room
- Features: Built-in Features, Utility Room
- Level: First
- Dimensions: 8 x 5
Heating
- Central, Fireplace(s), Natural Gas
Cooling
- Central Air, Ceiling Fan(s), Electric
Appliances
- Included: Dishwasher, Gas Cooktop, Gas Oven, Gas Water Heater, Microwave
- Laundry: Washer Hookup, Electric Dryer Hookup
Features
- High Speed Internet, Open Floorplan, Pantry, Smart Home
- Flooring: Carpet, Ceramic Tile, Wood
- Has basement: No
- Number of fireplaces: 1
- Fireplace features: Family Room
Interior area
- Total interior livable area: 3,980 sqft
Video & virtual tour
Property
Parking
- Total spaces: 3
- Parking features: Door-Single
- Attached garage spaces: 3
Features
- Levels: Two
- Stories: 2
- Patio & porch: Covered
- Pool features: None
- Fencing: Back Yard,Fenced
Lot
- Size: 7,187 sqft
- Dimensions: 80 x 125
Details
- Parcel number: 118039
- Special conditions: Builder Owned
Construction
Type & style
- Home type: SingleFamily
- Architectural style: Traditional,Detached
- Property subtype: Single Family Residence
Materials
- Brick, Fiber Cement
- Foundation: Slab
- Roof: Composition
Condition
- New construction: Yes
- Year built: 2025
Details
- Builder name: Pacesetter Homes Texas
Utilities & green energy
- Sewer: Public Sewer
- Water: Public
- Utilities for property: Natural Gas Available, Sewer Available, Separate Meters, Underground Utilities, Water Available
Community & HOA
Community
- Features: Playground, Trails/Paths, Community Mailbox
- Security: Prewired, Smoke Detector(s)
- Subdivision: Gideon Grove
HOA
- Has HOA: Yes
- Services included: Association Management
- HOA fee: $1,000 annually
- HOA name: Neighborhood Management
- HOA phone: 972-379-9783
Location
- Region: Rockwall
Financial & listing details
- Price per square foot: $176/sqft
- Tax assessed value: $88,920
- Annual tax amount: $1,466
- Date on market: 4/23/2025
About the community
PlaygroundTrailsGreenbelt
Discover Gideon Grove in Rockwall, Texas, where luxury living meets convenience. With easy access to major highways, our community offers seamless connectivity to the best of Rockwall and beyond. Enjoy the vibrant local lifestyle with excellent dining, shopping, and entertainment options. Embrace the nearby lake life with boating, fishing, and outdoor activities at Lake Ray Hubbard. Our community features spacious homesites, perfect for those seeking a blend of elegance and comfort. Experience the best of Rockwall at Gideon Grove, your gateway to exceptional living.
Source: Pacesetter Homes

