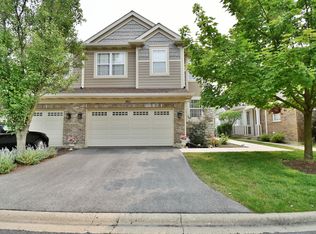Discover this beautifully maintained, all-brick 2-story Glenview townhouse featuring 4 bedrooms, 3.5 bathrooms, a newly refinished basement, and a rare 2.5-car attached garage - located in an award-winning school district with easy access to shopping, restaurants, hospitals, and major highways. The spacious layout offers a sun-filled living room with soaring cathedral ceilings, a cozy family room with fireplace, and a large open-concept kitchen that flows seamlessly into the dining area - perfect for entertaining. Upstairs, you'll find a luxurious primary suite with a walk-in closet and spa-inspired bathroom complete with double vanity, whirlpool tub, and separate shower. Two additional bedrooms share a generously sized full bath, and there's a laundry-ready closet conveniently located on the second floor (option for 2nd floor laundry). The showstopper? A brand-new finished basement featuring a spacious recreation room, fourth bedroom, full bathroom, laundry, and tons of extra storage - ideal for guests, a home office, gym, or multi-generational living. Enjoy the remainder of your summer evenings on your private patio and grilling out! This home is much larger than it looks, - don't miss this rare opportunity to own a move-in-ready property in a highly sought-after location!
Townhouse for rent
$4,200/mo
1907 Ivy Ln #1907, Glenview, IL 60026
4beds
2,800sqft
Price may not include required fees and charges.
Townhouse
Available Fri Aug 1 2025
Cats, dogs OK
Central air
In unit laundry
2 Attached garage spaces parking
Natural gas, forced air, fireplace
What's special
Brand-new finished basementNewly refinished basementLuxurious primary suitePrivate patioSpacious recreation roomSpa-inspired bathroomOpen-concept kitchen
- 2 days
- on Zillow |
- -- |
- -- |
Travel times
Add up to $600/yr to your down payment
Consider a first-time homebuyer savings account designed to grow your down payment with up to a 6% match & 4.15% APY.
Facts & features
Interior
Bedrooms & bathrooms
- Bedrooms: 4
- Bathrooms: 4
- Full bathrooms: 3
- 1/2 bathrooms: 1
Rooms
- Room types: Recreation Room
Heating
- Natural Gas, Forced Air, Fireplace
Cooling
- Central Air
Appliances
- Included: Dryer, Washer
- Laundry: In Unit
Features
- Cathedral Ceiling(s), Walk In Closet
- Has basement: Yes
- Has fireplace: Yes
Interior area
- Total interior livable area: 2,800 sqft
Property
Parking
- Total spaces: 2
- Parking features: Attached, Garage, Covered
- Has attached garage: Yes
- Details: Contact manager
Features
- Exterior features: Attached, Basement, Cathedral Ceiling(s), Exterior Maintenance included in rent, Family Room, Garage, Gardener included in rent, Gas Log, Gas Starter, Heating system: Forced Air, Heating: Gas, In Unit, Living Room, Master Bedroom, No Disability Access, On Site, Parking included in rent, Roof Type: Asphalt, Skylight(s), Snow Removal included in rent, Walk In Closet
Construction
Type & style
- Home type: Townhouse
- Property subtype: Townhouse
Materials
- Roof: Asphalt
Condition
- Year built: 1993
Building
Management
- Pets allowed: Yes
Community & HOA
Location
- Region: Glenview
Financial & listing details
- Lease term: Contact For Details
Price history
| Date | Event | Price |
|---|---|---|
| 7/17/2025 | Listed for rent | $4,200$2/sqft |
Source: MRED as distributed by MLS GRID #12416735 | ||
![[object Object]](https://photos.zillowstatic.com/fp/ebb71d8bf6c306cc76f4d542b81929ab-p_i.jpg)
