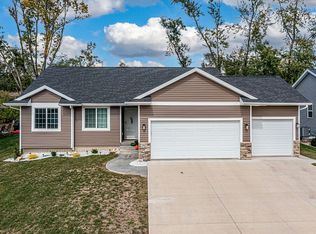Sold for $328,000 on 10/30/25
$328,000
1907 Holly Meadow Ave SW, Cedar Rapids, IA 52404
3beds
1,349sqft
Single Family Residence
Built in 2025
6,732 Square Feet Lot
$329,100 Zestimate®
$243/sqft
$2,015 Estimated rent
Home value
$329,100
$313,000 - $346,000
$2,015/mo
Zestimate® history
Loading...
Owner options
Explore your selling options
What's special
Welcome to this stunning new construction home! Thoughtfully designed with modern living in mind, this home features two spacious decks—one off the dining area and another from the walkout lower level, perfect for entertaining or relaxing outdoors. Step inside to luxury vinyl plank flooring throughout the main living areas, while the bedrooms offer plush carpeting for added comfort. The Great Room boasts an electric fireplace, creating a warm and inviting atmosphere. The kitchen is a showstopper with white upper cabinets, rich Sarparilla lower cabinets, sleek quartz countertops, and a convenient breakfast bar. Just off the garage entry, you'll find a drop zone and laundry room, adding everyday convenience. The walkout lower level remains unfinished, offering endless possibilities! Contact the listing agent for pricing options to add a rec room, additional bedroom, and full bathroom, all while still maintaining ample storage space in the utility room
Zillow last checked: 8 hours ago
Listing updated: October 30, 2025 at 12:02pm
Listed by:
Daniel Seda 319-431-1010,
Realty87
Bought with:
Marie Hancock
Fathom Realty
Source: CRAAR, CDRMLS,MLS#: 2502307 Originating MLS: Cedar Rapids Area Association Of Realtors
Originating MLS: Cedar Rapids Area Association Of Realtors
Facts & features
Interior
Bedrooms & bathrooms
- Bedrooms: 3
- Bathrooms: 2
- Full bathrooms: 2
Other
- Level: First
Heating
- Forced Air, Gas
Cooling
- Central Air
Appliances
- Included: Dishwasher, Disposal, Gas Water Heater, Microwave, Range
- Laundry: Main Level
Features
- Breakfast Bar, Kitchen/Dining Combo, Bath in Primary Bedroom, Main Level Primary
- Basement: Full,Walk-Out Access
- Has fireplace: Yes
- Fireplace features: Electric, Insert, Great Room
Interior area
- Total interior livable area: 1,349 sqft
- Finished area above ground: 1,349
- Finished area below ground: 0
Property
Parking
- Total spaces: 2
- Parking features: Attached, Garage, Garage Door Opener
- Attached garage spaces: 2
Features
- Levels: One
- Stories: 1
- Patio & porch: Deck
Lot
- Size: 6,732 sqft
- Dimensions: 68 x 99
Details
- Parcel number: 143110403500000
Construction
Type & style
- Home type: SingleFamily
- Architectural style: Ranch
- Property subtype: Single Family Residence
Materials
- Frame, Vinyl Siding
Condition
- New construction: Yes
- Year built: 2025
Details
- Builder name: Jerry's Homes
Utilities & green energy
- Sewer: Public Sewer
- Water: Public
- Utilities for property: Cable Connected
Community & neighborhood
Location
- Region: Cedar Rapids
Other
Other facts
- Listing terms: Cash,Conventional
Price history
| Date | Event | Price |
|---|---|---|
| 10/30/2025 | Sold | $328,000+0.9%$243/sqft |
Source: | ||
| 9/30/2025 | Pending sale | $325,000$241/sqft |
Source: | ||
| 9/19/2025 | Price change | $325,000-5.8%$241/sqft |
Source: | ||
| 7/21/2025 | Price change | $344,990-1.4%$256/sqft |
Source: | ||
| 4/3/2025 | Listed for sale | $349,990$259/sqft |
Source: | ||
Public tax history
| Year | Property taxes | Tax assessment |
|---|---|---|
| 2024 | $56 -26.3% | $3,200 |
| 2023 | $76 | $3,200 |
Find assessor info on the county website
Neighborhood: 52404
Nearby schools
GreatSchools rating
- 2/10Van Buren Elementary SchoolGrades: K-5Distance: 0.8 mi
- 2/10Wilson Middle SchoolGrades: 6-8Distance: 1.7 mi
- 1/10Thomas Jefferson High SchoolGrades: 9-12Distance: 0.3 mi
Schools provided by the listing agent
- Elementary: Van Buren
- Middle: Wilson
- High: Jefferson
Source: CRAAR, CDRMLS. This data may not be complete. We recommend contacting the local school district to confirm school assignments for this home.

Get pre-qualified for a loan
At Zillow Home Loans, we can pre-qualify you in as little as 5 minutes with no impact to your credit score.An equal housing lender. NMLS #10287.
Sell for more on Zillow
Get a free Zillow Showcase℠ listing and you could sell for .
$329,100
2% more+ $6,582
With Zillow Showcase(estimated)
$335,682