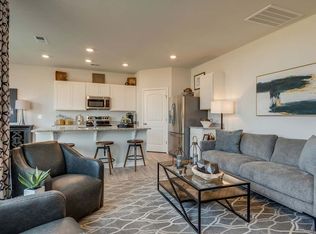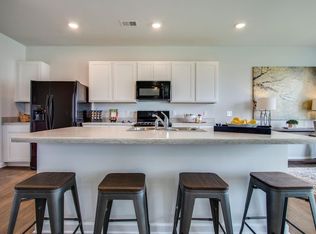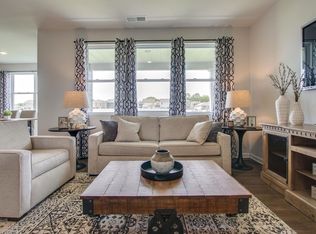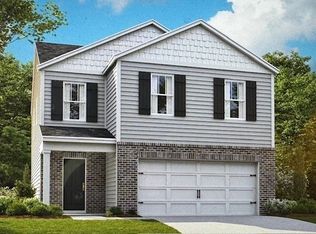Closed
$378,990
1907 Haylee Mills Rd LOT 206, Lebanon, TN 37087
3beds
1,749sqft
Single Family Residence, Residential
Built in 2023
-- sqft lot
$382,200 Zestimate®
$217/sqft
$2,216 Estimated rent
Home value
$382,200
$363,000 - $401,000
$2,216/mo
Zestimate® history
Loading...
Owner options
Explore your selling options
What's special
MOVE IN READY HOME! Backs to Farm - private and spacious back yard! Come tour our Beautiful and well loved DARWIN floor plan built by America's Builder! This home is open and spacious with 3 bedrooms, 2.5 baths. OPEN LIVING/KITCHEN/DINNING. Quartz in kitchen and Baths, Smart Home Package included. Low HOA fees - Beautiful resort style pool with playground and walking trails. Seller will pay up to $5k in closing costs if using our preferred Lender/Title. The community is located within a mile of: Jimmy Floyd Family center, dog park, walking park, splash pad,& golf course. 10 minutes to I40 and to downtown Lebanon shopping & restaurants. 25 minutes to BNA. VA/THDA approved 100% Financing! Come make this your home!
Zillow last checked: 8 hours ago
Listing updated: December 18, 2024 at 09:23am
Listing Provided by:
Christy Bussey 615-913-6188,
D.R. Horton,
Julia Cummings 615-945-5012,
D.R. Horton
Bought with:
Lynda C. Burge, 276427
RE/MAX Exceptional Properties
Becky H Andrews, 290114
RE/MAX Exceptional Properties
Source: RealTracs MLS as distributed by MLS GRID,MLS#: 2601971
Facts & features
Interior
Bedrooms & bathrooms
- Bedrooms: 3
- Bathrooms: 3
- Full bathrooms: 2
- 1/2 bathrooms: 1
Bedroom 1
- Area: 224 Square Feet
- Dimensions: 14x16
Bedroom 2
- Features: Walk-In Closet(s)
- Level: Walk-In Closet(s)
- Area: 144 Square Feet
- Dimensions: 12x12
Bedroom 3
- Features: Walk-In Closet(s)
- Level: Walk-In Closet(s)
- Area: 132 Square Feet
- Dimensions: 11x12
Dining room
- Features: Combination
- Level: Combination
- Area: 140 Square Feet
- Dimensions: 14x10
Kitchen
- Features: Eat-in Kitchen
- Level: Eat-in Kitchen
- Area: 196 Square Feet
- Dimensions: 14x14
Living room
- Features: Combination
- Level: Combination
- Area: 225 Square Feet
- Dimensions: 15x15
Heating
- Central
Cooling
- Central Air
Appliances
- Included: Dishwasher, Disposal, ENERGY STAR Qualified Appliances, Microwave, Gas Oven, Gas Range
Features
- Smart Light(s), Smart Thermostat, Walk-In Closet(s)
- Flooring: Carpet, Laminate, Vinyl
- Basement: Slab
- Has fireplace: No
Interior area
- Total structure area: 1,749
- Total interior livable area: 1,749 sqft
- Finished area above ground: 1,749
Property
Parking
- Total spaces: 2
- Parking features: Garage Door Opener, Garage Faces Front
- Attached garage spaces: 2
Features
- Levels: One
- Stories: 2
- Exterior features: Smart Lock(s)
Details
- Parcel number: 044P A 03400 000
- Special conditions: Standard
Construction
Type & style
- Home type: SingleFamily
- Architectural style: Traditional
- Property subtype: Single Family Residence, Residential
Materials
- Fiber Cement, Brick
Condition
- New construction: Yes
- Year built: 2023
Utilities & green energy
- Sewer: Public Sewer
- Water: Public
- Utilities for property: Water Available
Green energy
- Energy efficient items: Water Heater, Windows, Thermostat
- Water conservation: Low-Flow Fixtures
Community & neighborhood
Security
- Security features: Smart Camera(s)/Recording
Location
- Region: Lebanon
- Subdivision: Villages Of Hunters Point
HOA & financial
HOA
- Has HOA: Yes
- HOA fee: $138 quarterly
- Second HOA fee: $250 one time
Price history
| Date | Event | Price |
|---|---|---|
| 2/5/2024 | Sold | $378,990$217/sqft |
Source: | ||
| 1/2/2024 | Contingent | $378,990$217/sqft |
Source: | ||
| 12/15/2023 | Listed for sale | $378,990$217/sqft |
Source: | ||
Public tax history
Tax history is unavailable.
Neighborhood: 37087
Nearby schools
GreatSchools rating
- 6/10Carroll Oakland Elementary SchoolGrades: PK-8Distance: 2.5 mi
- 7/10Lebanon High SchoolGrades: 9-12Distance: 3.8 mi
Schools provided by the listing agent
- Elementary: Sam Houston Elementary
- Middle: Walter J. Baird Middle School
- High: Lebanon High School
Source: RealTracs MLS as distributed by MLS GRID. This data may not be complete. We recommend contacting the local school district to confirm school assignments for this home.
Get a cash offer in 3 minutes
Find out how much your home could sell for in as little as 3 minutes with a no-obligation cash offer.
Estimated market value
$382,200
Get a cash offer in 3 minutes
Find out how much your home could sell for in as little as 3 minutes with a no-obligation cash offer.
Estimated market value
$382,200



