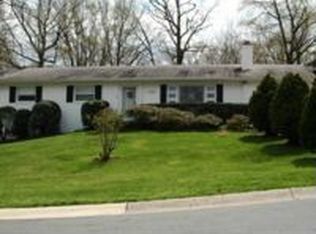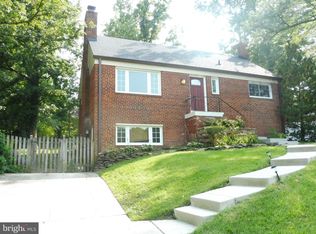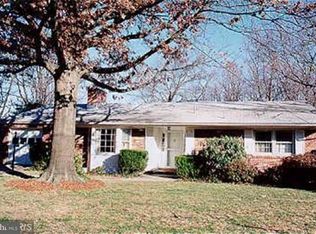Sold for $693,750 on 04/07/25
$693,750
1907 Forest Dale Dr, Silver Spring, MD 20903
4beds
2,173sqft
Single Family Residence
Built in 1956
10,821 Square Feet Lot
$686,800 Zestimate®
$319/sqft
$3,662 Estimated rent
Home value
$686,800
$632,000 - $749,000
$3,662/mo
Zestimate® history
Loading...
Owner options
Explore your selling options
What's special
Welcome to 1907 Forest Dale Dr, a stunning, rarely-available one-level Mid-Century Modern detached single-family home in the heart of the Hillandale area of Silver Spring. This home offers a perfect blend of elegance and functionality, an uber-smart layout with no wasted spaces and ample storage throughout, and many sought-after Mid-Century Modern architectural elements such as vaulted, beamed ceilings, skylights, large picture windows and even the hallmark natural stone flooring in the entry and hallway. With 4 large bedrooms, 3 updated full baths, and an over-sized 1-car garage, and a super convenient location, the living is easy in this great home. The extra large updated eat-in kitchen features a walk-in pantry, stainless steel appliances, extensive counterspace with granite counters, new LVP floors and updated lighting. With a wall of windows bringing in so much natural light, it will be a dream to whip up meals here and then gather in the large dining area that can easily accommodate a crowd. Here you will also find a separate laundry room with extra storage and access to the over-sized attached one-car garage. The handsome exterior conceals the stunning interior architectural elements that will have your visitors exclaiming "WOW!" The living room/great room is the breathtaking star of the home and features a wall of South-facing windows that floods the space with natural light, a gorgeous vaulted wood paneled ceiling with incredible exposed beams and clerestory windows. A sleek wood burning fireplace on one wall adds even more ambiance to this show-stopping space. From this room, you can step outside to the private, fully fenced rear yard featuring a stone patio and wood deck, perfect for outdoor entertaining. One side of the home offers the bedroom wing. Here you'll find the spacious and bright primary suite featuring an updated en suite full bath, two spacious walk in closets, vaulted beamed ceilings and a skylight to bring in so much natural light. Two additional large bedrooms, one with a vaulted beamed ceiling, the 2nd updated full hall bath, and two large additional hall closets round out this wing. At the opposite end of the house is the 4th bedroom featuring vaulted beamed wood ceiling and paneled walls, a large closet and an en suite full bath. This room is great as a guest space, or a home office, or even a secondary living space. All of this AND plus the home is so convenient located, with access to commuter routes (Beltway, NH Avenue) just moments for easy commuting to all points around the region. The FDA and UMD are also close by, and the Hillandale Shopping Center is just moments away so you can shop and dine locally. 1907 Forest Dale Dr presents an exceptional opportunity to experience contemporary living at its finest. Don’t miss the chance to make this exquisite property your new home!
Zillow last checked: 8 hours ago
Listing updated: April 07, 2025 at 08:22am
Listed by:
Nadia Nejaime 301-466-4419,
Compass
Bought with:
Katri Hunter, SP98373111
Compass
Source: Bright MLS,MLS#: MDMC2164214
Facts & features
Interior
Bedrooms & bathrooms
- Bedrooms: 4
- Bathrooms: 3
- Full bathrooms: 3
- Main level bathrooms: 3
- Main level bedrooms: 4
Basement
- Area: 0
Heating
- Forced Air, Heat Pump, Electric
Cooling
- Central Air, Electric
Appliances
- Included: Microwave, Dryer, Exhaust Fan, Refrigerator, Stainless Steel Appliance(s), Cooktop, Washer, Water Heater, Gas Water Heater
- Laundry: Main Level
Features
- Combination Kitchen/Dining, Entry Level Bedroom, Exposed Beams, Open Floorplan, Eat-in Kitchen, Kitchen - Table Space, Pantry, Primary Bath(s), Walk-In Closet(s)
- Flooring: Wood, Luxury Vinyl, Tile/Brick
- Windows: Skylight(s)
- Has basement: No
- Number of fireplaces: 1
- Fireplace features: Wood Burning
Interior area
- Total structure area: 2,173
- Total interior livable area: 2,173 sqft
- Finished area above ground: 2,173
- Finished area below ground: 0
Property
Parking
- Total spaces: 5
- Parking features: Garage Faces Front, Garage Door Opener, Oversized, Circular Driveway, Concrete, Attached, Driveway
- Attached garage spaces: 1
- Uncovered spaces: 4
Accessibility
- Accessibility features: None
Features
- Levels: One
- Stories: 1
- Patio & porch: Patio, Deck
- Pool features: None
- Fencing: Back Yard,Privacy,Vinyl,Full
Lot
- Size: 10,821 sqft
Details
- Additional structures: Above Grade, Below Grade
- Parcel number: 160500309936
- Zoning: R90
- Special conditions: Standard
Construction
Type & style
- Home type: SingleFamily
- Architectural style: Mid-Century Modern,Ranch/Rambler
- Property subtype: Single Family Residence
Materials
- Brick, Wood Siding
- Foundation: Slab
Condition
- New construction: No
- Year built: 1956
Utilities & green energy
- Sewer: Public Sewer
- Water: Public
Community & neighborhood
Location
- Region: Silver Spring
- Subdivision: Hillandale Forest
Other
Other facts
- Listing agreement: Exclusive Right To Sell
- Listing terms: Cash,Conventional,FHA,VA Loan
- Ownership: Fee Simple
Price history
| Date | Event | Price |
|---|---|---|
| 4/7/2025 | Sold | $693,750+8.6%$319/sqft |
Source: | ||
| 3/11/2025 | Pending sale | $639,000$294/sqft |
Source: | ||
| 3/6/2025 | Listed for sale | $639,000+26.5%$294/sqft |
Source: | ||
| 8/15/2018 | Sold | $505,000+2%$232/sqft |
Source: Public Record | ||
| 7/7/2018 | Pending sale | $495,000$228/sqft |
Source: Long & Foster Real Estate, Inc. #MC10285848 | ||
Public tax history
| Year | Property taxes | Tax assessment |
|---|---|---|
| 2025 | $6,501 +10.3% | $541,000 +5.6% |
| 2024 | $5,895 +5.9% | $512,100 +6% |
| 2023 | $5,567 +8.6% | $483,200 +4% |
Find assessor info on the county website
Neighborhood: Hillandale
Nearby schools
GreatSchools rating
- NARoscoe R Nix Elementary SchoolGrades: PK-2Distance: 0.9 mi
- 4/10Francis Scott Key Middle SchoolGrades: 6-8Distance: 1.1 mi
- 4/10Springbrook High SchoolGrades: 9-12Distance: 3.1 mi
Schools provided by the listing agent
- District: Montgomery County Public Schools
Source: Bright MLS. This data may not be complete. We recommend contacting the local school district to confirm school assignments for this home.

Get pre-qualified for a loan
At Zillow Home Loans, we can pre-qualify you in as little as 5 minutes with no impact to your credit score.An equal housing lender. NMLS #10287.
Sell for more on Zillow
Get a free Zillow Showcase℠ listing and you could sell for .
$686,800
2% more+ $13,736
With Zillow Showcase(estimated)
$700,536

