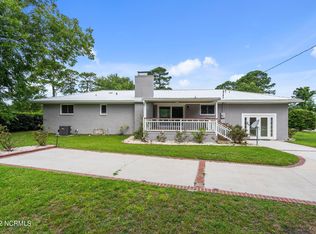Sold for $440,000
$440,000
1907 Fordham Road, Wilmington, NC 28403
3beds
1,500sqft
Single Family Residence
Built in 1964
0.43 Acres Lot
$446,900 Zestimate®
$293/sqft
$2,131 Estimated rent
Home value
$446,900
$416,000 - $483,000
$2,131/mo
Zestimate® history
Loading...
Owner options
Explore your selling options
What's special
One of the best locations in Wilmington!! Great brick home centrally located in the Lincoln Forest area of Wilmington, close to mall, Downtown Wilmington and Area Beaches. This lovely 3 bedroom, 2 bath home has granite countertops and a Built-In smooth top range in kitchen, hardwoods floors throughout, an oversized 1-car garage There are newly installed vinyl windows throughout and the crawlspace has recently been encapsulated and a dehumidifier installed. . The well manicured lawn boast of mature Azaleas, Camelias , Oak tree in the front yard and a beautiful Magnolia Tree in the backyard. The backyard has a relatively new chain link fence. The spacious 23x14 Florida room is an added bonus. All appliances remain and the seller is offering a 1 year home warranty.
Zillow last checked: 8 hours ago
Listing updated: May 14, 2025 at 01:55pm
Listed by:
Jonathan Barfield 910-233-8780,
Barfield & Associates Realty
Bought with:
Julie Schuldner, 334982
Coldwell Banker Sea Coast Advantage
Source: Hive MLS,MLS#: 100490785 Originating MLS: Cape Fear Realtors MLS, Inc.
Originating MLS: Cape Fear Realtors MLS, Inc.
Facts & features
Interior
Bedrooms & bathrooms
- Bedrooms: 3
- Bathrooms: 2
- Full bathrooms: 2
Primary bedroom
- Description: 14.50x13 Level: Down- 1st Floor
- Level: First
- Dimensions: 14.5 x 13
Bedroom 1
- Description: 13x11 Level: Down- 1st Floor
- Level: First
- Dimensions: 13 x 11
Bedroom 2
- Description: 10x11 Level: Down- 1st Floor
- Level: First
- Dimensions: 10 x 11
Family room
- Description: 11.50x17.50 Level: Down- 1st Floor
- Level: First
- Dimensions: 11.5 x 17.5
Kitchen
- Description: 8x16 Level: Down- 1st Floor
- Level: First
- Dimensions: 8 x 16
Living room
- Description: 16x12 Level: Down- 1st Floor
- Level: First
- Dimensions: 16 x 12
Sunroom
- Description: Spacious Unheated Sunroom
- Level: First
- Dimensions: 23 x 14
Heating
- Forced Air, Heat Pump, Electric
Cooling
- Central Air, Heat Pump
Appliances
- Included: Vented Exhaust Fan, Electric Oven, Washer, Refrigerator, Dryer, Disposal, Dishwasher
- Laundry: In Garage
Features
- Entrance Foyer, Ceiling Fan(s), Walk-in Shower, Blinds/Shades
- Flooring: Laminate, Tile, Wood
- Basement: None
- Attic: Pull Down Stairs
- Has fireplace: No
- Fireplace features: None
Interior area
- Total structure area: 1,500
- Total interior livable area: 1,500 sqft
Property
Parking
- Total spaces: 1
- Parking features: Off Street
- Uncovered spaces: 1
Accessibility
- Accessibility features: None
Features
- Levels: One
- Stories: 1
- Patio & porch: None
- Exterior features: Irrigation System
- Fencing: Back Yard,Chain Link
- Waterfront features: None
Lot
- Size: 0.43 Acres
- Dimensions: 133 x 174 x 90 x 161
Details
- Parcel number: Ro6105015011000
- Zoning: R-15
- Special conditions: Standard
Construction
Type & style
- Home type: SingleFamily
- Property subtype: Single Family Residence
Materials
- Brick
- Foundation: Crawl Space
- Roof: Shingle
Condition
- New construction: No
- Year built: 1964
Details
- Warranty included: Yes
Utilities & green energy
- Sewer: Public Sewer
- Water: Public
- Utilities for property: Sewer Available, Water Available
Green energy
- Green verification: None
Community & neighborhood
Security
- Security features: Fire Sprinkler System
Location
- Region: Wilmington
- Subdivision: Lincoln Forest
Other
Other facts
- Listing agreement: Exclusive Right To Sell
- Listing terms: Cash,Conventional,FHA,VA Loan
Price history
| Date | Event | Price |
|---|---|---|
| 5/14/2025 | Sold | $440,000$293/sqft |
Source: | ||
| 3/24/2025 | Contingent | $440,000$293/sqft |
Source: | ||
| 2/25/2025 | Listed for sale | $440,000+137.8%$293/sqft |
Source: | ||
| 7/8/2014 | Sold | $185,000-7.5%$123/sqft |
Source: | ||
| 6/6/2014 | Listed for sale | $200,000$133/sqft |
Source: Re/Max Essential #507125 Report a problem | ||
Public tax history
| Year | Property taxes | Tax assessment |
|---|---|---|
| 2025 | $2,149 -0.7% | $365,100 +46.8% |
| 2024 | $2,164 +3% | $248,700 |
| 2023 | $2,102 -0.6% | $248,700 |
Find assessor info on the county website
Neighborhood: Lincoln Forest
Nearby schools
GreatSchools rating
- 6/10Edwin A Alderman ElementaryGrades: K-5Distance: 0.1 mi
- 4/10Roland-Grise Middle SchoolGrades: 6-8Distance: 0.9 mi
- 6/10John T Hoggard HighGrades: 9-12Distance: 0.9 mi
Schools provided by the listing agent
- Elementary: Alderman
- Middle: Roland Grise
- High: Hoggard
Source: Hive MLS. This data may not be complete. We recommend contacting the local school district to confirm school assignments for this home.

Get pre-qualified for a loan
At Zillow Home Loans, we can pre-qualify you in as little as 5 minutes with no impact to your credit score.An equal housing lender. NMLS #10287.
