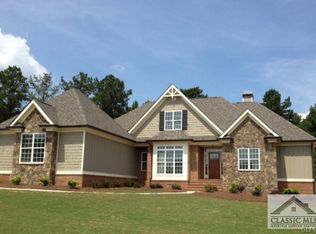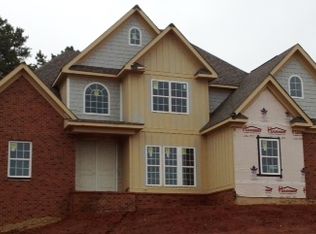This Rodney Jones built custom home in Fern Hill has 5BR/3.5BA split floor plan offers a spacious master and two additional bedrooms on the main floor. The foyer leads to an open floor plan with formal dining, huge two story living room, kitchen, and breakfast room. The master has a vaulted ceiling. The master bath also features a raised ceiling and a frameless shower with granite counters. The other two bedrooms downstairs share a full bath with tile and granite. There is an extra bedroom, full bath and bonus room which can serve as an additional bedroom upstairs. The garage is an expanded 2 car side entry with plenty of space for your cars and storage. Home sits on .7 acre lot, one of the widest in the neighborhood! The entire yard has been professionally landscaped including an irrigation system throughout the entire property and shrubs all around the home and back of the lot. Owner is a licensed real estate agent in Georgia.
This property is off market, which means it's not currently listed for sale or rent on Zillow. This may be different from what's available on other websites or public sources.

