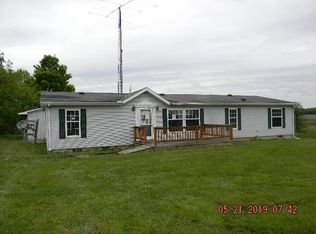Closed
$375,000
1907 E Weimer Rd, Avilla, IN 46710
4beds
2,016sqft
Single Family Residence
Built in 1900
3.66 Acres Lot
$421,100 Zestimate®
$--/sqft
$1,732 Estimated rent
Home value
$421,100
Estimated sales range
Not available
$1,732/mo
Zestimate® history
Loading...
Owner options
Explore your selling options
What's special
**Open House Sunday 10/1/23 from 1-3** Your chance to own one of Northeast Indiana's most unique farms! Formerly known as Weaver Bait Farm, this property features a large 4 bedroom/2 bath single family residence, 11,570sqft of finished barn space, 2176sqft partially finished bank barn and sits on just under 4 acres! The residence features 4 bedrooms/2 baths, main level laundry room, main level bedroom, forced air/central air, updated windows, newer metal roof, 3 car attached heated garage and has been well maintained throughout the years! The exterior features a paved drive, large bank barn with basement, 11,570sqft of barn space that is a must see, stocked pond, whole house generator and sits on 3.6 acres in Southern Noble County! Don't miss your opportunity to tour this beautiful property!
Zillow last checked: 8 hours ago
Listing updated: May 16, 2024 at 06:59am
Listed by:
Trey Forbes Cell:260-318-0929,
Century 21 Bradley-Kendallville
Bought with:
Hayden Weber
Century 21 Bradley-Kendallville
Source: IRMLS,MLS#: 202335487
Facts & features
Interior
Bedrooms & bathrooms
- Bedrooms: 4
- Bathrooms: 2
- Full bathrooms: 2
- Main level bedrooms: 1
Bedroom 1
- Level: Main
Bedroom 2
- Level: Upper
Dining room
- Level: Main
- Area: 100
- Dimensions: 10 x 10
Kitchen
- Level: Main
- Area: 192
- Dimensions: 16 x 12
Living room
- Level: Main
- Area: 196
- Dimensions: 14 x 14
Heating
- Natural Gas, Forced Air
Cooling
- Central Air
Features
- Flooring: Carpet, Laminate
- Basement: Crawl Space,Partial
- Has fireplace: No
- Fireplace features: None
Interior area
- Total structure area: 2,708
- Total interior livable area: 2,016 sqft
- Finished area above ground: 2,016
- Finished area below ground: 0
Property
Parking
- Total spaces: 3
- Parking features: Attached, Asphalt
- Attached garage spaces: 3
- Has uncovered spaces: Yes
Features
- Levels: One and One Half
- Stories: 1
- Patio & porch: Porch Covered
- Fencing: None
- Has view: Yes
- View description: Water
- Has water view: Yes
- Water view: Water
- Waterfront features: Pond
Lot
- Size: 3.66 Acres
- Features: Level, 3-5.9999, Rural
Details
- Additional structures: Barn(s), Pole/Post Building
- Parcel number: 570924200003.000003
Construction
Type & style
- Home type: SingleFamily
- Architectural style: Other
- Property subtype: Single Family Residence
Materials
- Vinyl Siding
- Foundation: Slab
- Roof: Metal
Condition
- New construction: No
- Year built: 1900
Utilities & green energy
- Sewer: Septic Tank
- Water: Well
Community & neighborhood
Location
- Region: Avilla
- Subdivision: None
Other
Other facts
- Listing terms: Cash,Conventional,FHA
Price history
| Date | Event | Price |
|---|---|---|
| 5/15/2024 | Sold | $375,000-6.2% |
Source: | ||
| 3/27/2024 | Pending sale | $399,900 |
Source: | ||
| 2/23/2024 | Price change | $399,900-9.1% |
Source: | ||
| 12/5/2023 | Price change | $439,900-10.2% |
Source: | ||
| 11/6/2023 | Price change | $489,900-15.5% |
Source: | ||
Public tax history
| Year | Property taxes | Tax assessment |
|---|---|---|
| 2024 | $5,533 +0.4% | $411,400 -9.9% |
| 2023 | $5,513 -6.6% | $456,400 -2.6% |
| 2022 | $5,902 +23% | $468,700 +0.2% |
Find assessor info on the county website
Neighborhood: 46710
Nearby schools
GreatSchools rating
- 4/10Avilla Elementary SchoolGrades: PK-5Distance: 2.5 mi
- 3/10East Noble Middle SchoolGrades: 6-8Distance: 5.6 mi
- 6/10East Noble High SchoolGrades: 9-12Distance: 5 mi
Schools provided by the listing agent
- Elementary: Avilla
- Middle: East Noble
- High: East Noble
- District: East Noble Schools
Source: IRMLS. This data may not be complete. We recommend contacting the local school district to confirm school assignments for this home.

Get pre-qualified for a loan
At Zillow Home Loans, we can pre-qualify you in as little as 5 minutes with no impact to your credit score.An equal housing lender. NMLS #10287.
