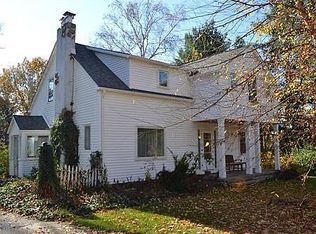HAVE YOU ALWAYS WANTED A LAKE VIEW? COMFORTABLE, CASUAL, COUNTRY LIVING IN HAMLET OF BORODINO. UNUSUAL FLOOR PLAN DUE TO ADDITION. ORIGINAL HOME BUILT IN 1977. ADDITION IN 1999. CREATIVE GALLEY KITCHEN, FORMAL DINING RM., FORMER BEDROOM--CURRENTLY THE DEN--PROVIDES HALLWAY TO ADDITION OF MASTER BR SUITE AND FAMILY ROOM. UNDER THE CARPETING IN ORIGINAL HOUSE IS SUB FLOORING. KITCHEN AND BATHROOMS HAVE VINYL. FLOORING IN ADDITION IS PARQUET FLOORING. FAMILY RM HAS WOOD STOVE. MASTER BR HAS DECK ACCESS.. WELL (FLOW 3 GALLONS/MIN). SEPTIC PLAN APPROVED FOR 2 BEDROOMS/2 BATHS. ATTACHED GARAGE. ALL APPLIANCES STAY. GREAT LOCATION NEAR VERNAK'S STORE/PHARMACY, BORODINO PARK AND THE GRANGE HALL.
This property is off market, which means it's not currently listed for sale or rent on Zillow. This may be different from what's available on other websites or public sources.
