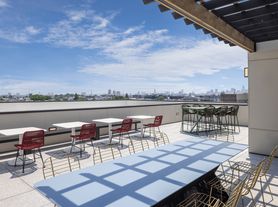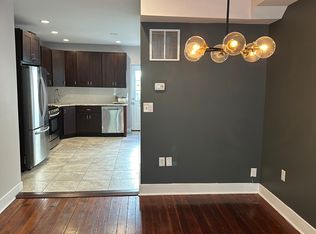Available NOW: 1907 E Boston St is a stunning 3-bedroom, 3-bathroom townhome in East Kensington. This home features hardwood floors, recessed lighting, a finished basement, and in-unit washer/dryer. Enjoy ample outdoor space, including a private patio and an expansive roof deck with breathtaking skyline views. The open-concept main level boasts a spacious living room with a built-in surround sound system and a modern kitchen with shaker cabinets, granite countertops, stainless steel appliances, and a mosaic tile backsplash. The finished basement includes a full bath, ideal as a guest suite, office, or den. Upstairs, find two bright bedrooms with ample closet space and a second full bath. The third-floor primary suite offers a private balcony, walk-in closet, and a luxurious ensuite bath with dual sinks and a frameless glass shower. A wet bar on this level adds extra convenience for your stunning roof deck. Don't miss this incredible rental - schedule a tour today! Lease Terms: Generally, 1st month, 12th month, and 1 month security deposit due at, or prior to, lease signing. Other terms may be required by Landlord. $55 application fee per applicant. Pets are conditional on owner's approval and may require an additional fee, if accepted. (Generally, $500/dog and $250/cat). Tenants responsible for: electricity, gas, cable/internet, water and an optional $35/month security system. Landlord Requirements: Applicants to make 3x the monthly rent in verifiable net income, credit history to be considered (i.e. no active collections), no evictions within the past 4 years, and must have a verifiable rental history with on-time rental payments. Exceptions to this criteria may exist under the law and will be considered.
Townhouse for rent
$2,395/mo
1907 E Boston St, Philadelphia, PA 19125
3beds
2,400sqft
Price may not include required fees and charges.
Townhouse
Available now
Cats, dogs OK
Central air, ceiling fan
Dryer in unit laundry
On street parking
Natural gas
What's special
Private patioFinished basementPrivate balconyStunning roof deckExpansive roof deckRecessed lightingBreathtaking skyline views
- 24 days |
- -- |
- -- |
Travel times
Renting now? Get $1,000 closer to owning
Unlock a $400 renter bonus, plus up to a $600 savings match when you open a Foyer+ account.
Offers by Foyer; terms for both apply. Details on landing page.
Facts & features
Interior
Bedrooms & bathrooms
- Bedrooms: 3
- Bathrooms: 3
- Full bathrooms: 3
Rooms
- Room types: Dining Room, Family Room
Heating
- Natural Gas
Cooling
- Central Air, Ceiling Fan
Appliances
- Included: Dishwasher, Dryer, Microwave, Refrigerator, Washer
- Laundry: Dryer In Unit, In Unit, Washer In Unit
Features
- Ceiling Fan(s), Kitchen Island, Primary Bath(s), Walk In Closet, Walk-In Closet(s), Wet/Dry Bar
- Flooring: Wood
- Has basement: Yes
Interior area
- Total interior livable area: 2,400 sqft
Property
Parking
- Parking features: On Street
- Details: Contact manager
Features
- Exterior features: Contact manager
Details
- Parcel number: 313178900
Construction
Type & style
- Home type: Townhouse
- Property subtype: Townhouse
Condition
- Year built: 2017
Building
Management
- Pets allowed: Yes
Community & HOA
Location
- Region: Philadelphia
Financial & listing details
- Lease term: Contact For Details
Price history
| Date | Event | Price |
|---|---|---|
| 8/27/2025 | Price change | $2,395-6.1%$1/sqft |
Source: Bright MLS #PAPH2475670 | ||
| 7/22/2025 | Price change | $2,550-3.8%$1/sqft |
Source: Bright MLS #PAPH2475670 | ||
| 7/15/2025 | Price change | $2,650-8.6%$1/sqft |
Source: Bright MLS #PAPH2475670 | ||
| 7/3/2025 | Listed for rent | $2,900$1/sqft |
Source: Bright MLS #PAPH2475670 | ||
| 6/10/2025 | Listing removed | $2,900$1/sqft |
Source: Bright MLS #PAPH2475670 | ||

