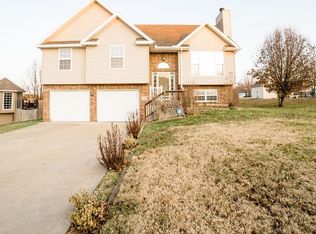Sold
Price Unknown
1907 Country Ridge Dr, Warrensburg, MO 64093
4beds
1,968sqft
Single Family Residence
Built in 2008
7,630 Square Feet Lot
$342,200 Zestimate®
$--/sqft
$2,009 Estimated rent
Home value
$342,200
$260,000 - $452,000
$2,009/mo
Zestimate® history
Loading...
Owner options
Explore your selling options
What's special
NEW ROOF installed November 2024 !! *Owners removed a few garden beds and seeded for grass to accommodate more space in the yard! They are also in the process of building stairs down from the deck* This picture perfect home is located next door to the Country View POOL! Mature trees, thoughtful bushes and flowers adorn this cute lot and set the scene for a happy home. The floorplan is very efficient with the primary suite on the main level and three more very nice sized rooms on the upper level. The ceilings in the living area are vaulted and the windows allow for plenty of natural light to flow through the rooms! The basement walks out to the fenced-in backyard and is a gardeners dream - but if that doesn't float your boat, the garden beds can easily be removed + lawn seeded, meanwhile the flowers and plants surrounding the home in the landscaping beds are relatively low maintenance. Come check this home out!
Zillow last checked: 8 hours ago
Listing updated: January 03, 2025 at 05:34pm
Listing Provided by:
Hilary Baldwin 660-909-3578,
Platinum Realty LLC
Bought with:
David Nichols, 2007021947
RE/MAX Elite, REALTORS
Source: Heartland MLS as distributed by MLS GRID,MLS#: 2513892
Facts & features
Interior
Bedrooms & bathrooms
- Bedrooms: 4
- Bathrooms: 4
- Full bathrooms: 3
- 1/2 bathrooms: 1
Bedroom 1
- Features: All Carpet
- Level: Main
- Dimensions: 14 x 12
Bedroom 2
- Level: Upper
- Dimensions: 13 x 10
Bedroom 3
- Level: Upper
- Dimensions: 13 x 10
Bedroom 4
- Level: Upper
- Dimensions: 19 x 11
Bathroom 1
- Level: Main
Bathroom 2
- Level: Upper
Bathroom 3
- Level: Lower
- Dimensions: 13 x 10
Dining room
- Level: Main
- Dimensions: 10 x 10
Half bath
- Level: Main
Kitchen
- Features: Vinyl
- Level: Main
Living room
- Level: Main
- Dimensions: 15 x 14
Heating
- Electric, Forced Air
Cooling
- Electric
Appliances
- Included: Disposal, Exhaust Fan, Microwave, Refrigerator, Built-In Electric Oven
- Laundry: Bedroom Level, Laundry Room
Features
- Ceiling Fan(s), Custom Cabinets, Pantry, Vaulted Ceiling(s), Walk-In Closet(s)
- Doors: Storm Door(s)
- Windows: Window Coverings
- Basement: Full,Interior Entry,Unfinished,Walk-Out Access
- Number of fireplaces: 1
- Fireplace features: Gas, Living Room
Interior area
- Total structure area: 1,968
- Total interior livable area: 1,968 sqft
- Finished area above ground: 1,968
- Finished area below ground: 0
Property
Parking
- Total spaces: 2
- Parking features: Attached, Garage Door Opener, Garage Faces Front
- Attached garage spaces: 2
Features
- Patio & porch: Deck, Patio
- Fencing: Privacy,Wood
Lot
- Size: 7,630 sqft
Details
- Parcel number: 119032020080006.00
Construction
Type & style
- Home type: SingleFamily
- Property subtype: Single Family Residence
Materials
- Frame, Vinyl Siding
- Roof: Composition
Condition
- Year built: 2008
Utilities & green energy
- Sewer: Public Sewer
- Water: City/Public - Verify
Community & neighborhood
Location
- Region: Warrensburg
- Subdivision: Countryview Addition
HOA & financial
HOA
- Has HOA: Yes
- HOA fee: $170 annually
- Amenities included: Pool
- Services included: All Amenities
Other
Other facts
- Listing terms: Cash,Conventional,VA Loan
- Ownership: Private
- Road surface type: Paved
Price history
| Date | Event | Price |
|---|---|---|
| 1/2/2025 | Sold | -- |
Source: | ||
| 12/9/2024 | Pending sale | $335,000$170/sqft |
Source: | ||
| 10/5/2024 | Price change | $335,000-0.7%$170/sqft |
Source: | ||
| 8/31/2024 | Listed for sale | $337,500$171/sqft |
Source: | ||
| 8/25/2024 | Pending sale | $337,500$171/sqft |
Source: | ||
Public tax history
| Year | Property taxes | Tax assessment |
|---|---|---|
| 2024 | $3,334 -0.6% | $43,658 |
| 2023 | $3,356 | $43,658 +4% |
| 2022 | -- | $41,964 |
Find assessor info on the county website
Neighborhood: 64093
Nearby schools
GreatSchools rating
- NAMaple Grove ElementaryGrades: PK-2Distance: 1.1 mi
- 4/10Warrensburg Middle SchoolGrades: 6-8Distance: 1.8 mi
- 5/10Warrensburg High SchoolGrades: 9-12Distance: 0.3 mi
Get a cash offer in 3 minutes
Find out how much your home could sell for in as little as 3 minutes with a no-obligation cash offer.
Estimated market value
$342,200
