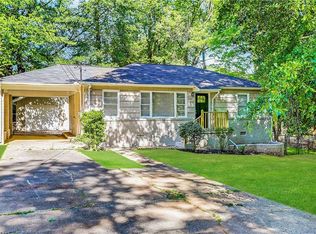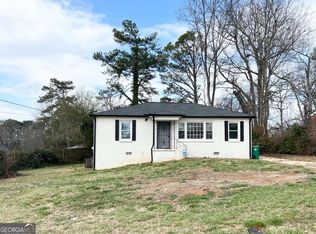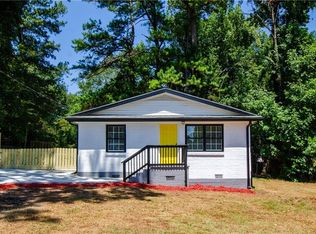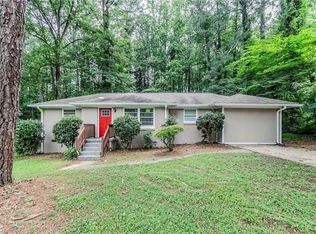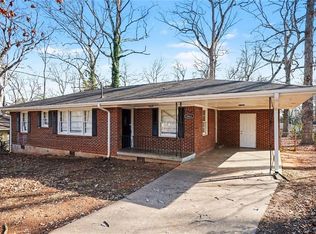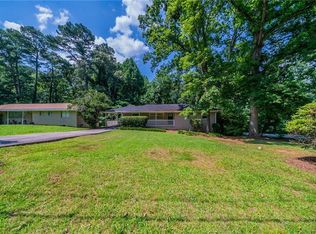Newly Renovated, Charming, spacious, and move-in ready! This beautiful 3-bedroom, 2-bathroom ranch-style home offers convenient single-level living with hardwood floors throughout. All bedrooms on the main add ease, while the laundry closet on the main floor keeps things convenient. With 3 sides brick and a great-sized front and backyard, there’s plenty of space to enjoy year-round outdoor activities or host gatherings. Don't miss out on this inviting home. Schedule your tour today and imagine yourself living here!
Active
$210,000
1907 Clarke Ln, Decatur, GA 30035
3beds
1,350sqft
Est.:
Single Family Residence, Residential
Built in 1954
0.26 Acres Lot
$-- Zestimate®
$156/sqft
$-- HOA
What's special
Great-sized front and backyardConvenient single-level livingNewly renovatedHardwood floors throughout
- 315 days |
- 502 |
- 46 |
Zillow last checked: 8 hours ago
Listing updated: February 20, 2026 at 09:08am
Listing Provided by:
Daniel Jackson,
Keller Williams Atlanta Classic 404-564-9500
Source: FMLS GA,MLS#: 7559228
Tour with a local agent
Facts & features
Interior
Bedrooms & bathrooms
- Bedrooms: 3
- Bathrooms: 2
- Full bathrooms: 2
- Main level bathrooms: 2
- Main level bedrooms: 3
Rooms
- Room types: Attic
Primary bedroom
- Level: Main
Primary bathroom
- Level: Main
Laundry
- Level: Main
Heating
- Central
Cooling
- Central Air
Appliances
- Included: Dishwasher, Gas Oven, Gas Range, Range Hood, Refrigerator
- Laundry: Laundry Closet, Main Level
Features
- Recessed Lighting
- Flooring: Hardwood
- Windows: Double Pane Windows
- Basement: Crawl Space
- Attic: Pull Down Stairs
- Has fireplace: No
- Fireplace features: None
- Common walls with other units/homes: No Common Walls
Interior area
- Total structure area: 1,350
- Total interior livable area: 1,350 sqft
Video & virtual tour
Property
Parking
- Total spaces: 3
- Parking features: Driveway
- Has uncovered spaces: Yes
Features
- Levels: One
- Stories: 1
- Patio & porch: None
- Exterior features: Private Yard, Rain Gutters, No Dock
- Pool features: None
- Spa features: None
- Fencing: Back Yard,Chain Link
- Has view: Yes
- View description: Trees/Woods, Other
- Waterfront features: None
- Body of water: None
Lot
- Size: 0.26 Acres
- Dimensions: 150 x 75
- Features: Back Yard, Cleared, Front Yard, Level
Details
- Additional structures: None
- Parcel number: 15 163 06 019
- Other equipment: None
- Horse amenities: None
Construction
Type & style
- Home type: SingleFamily
- Architectural style: Ranch
- Property subtype: Single Family Residence, Residential
Materials
- Brick 3 Sides, HardiPlank Type
- Foundation: Block
- Roof: Composition
Condition
- Resale
- New construction: No
- Year built: 1954
Utilities & green energy
- Electric: 110 Volts
- Sewer: Public Sewer
- Water: Public
- Utilities for property: Cable Available, Electricity Available, Sewer Available
Green energy
- Energy efficient items: None
- Energy generation: None
Community & HOA
Community
- Features: None
- Security: Smoke Detector(s)
- Subdivision: Burgess Hills Sec 02
HOA
- Has HOA: No
Location
- Region: Decatur
Financial & listing details
- Price per square foot: $156/sqft
- Tax assessed value: $239,900
- Annual tax amount: $3,403
- Date on market: 4/17/2025
- Cumulative days on market: 471 days
- Electric utility on property: Yes
- Road surface type: Asphalt
Estimated market value
Not available
Estimated sales range
Not available
$1,835/mo
Price history
Price history
| Date | Event | Price |
|---|---|---|
| 6/23/2025 | Price change | $210,000-3.4%$156/sqft |
Source: | ||
| 6/6/2025 | Price change | $217,500-3.3%$161/sqft |
Source: | ||
| 4/17/2025 | Listed for sale | $225,000-6.3%$167/sqft |
Source: | ||
| 3/29/2025 | Listing removed | $240,000$178/sqft |
Source: | ||
| 12/31/2024 | Listed for sale | $240,000$178/sqft |
Source: | ||
| 11/21/2024 | Pending sale | $240,000$178/sqft |
Source: | ||
| 11/5/2024 | Price change | $240,000-4%$178/sqft |
Source: | ||
| 11/2/2024 | Price change | $250,000-3.8%$185/sqft |
Source: | ||
| 10/14/2024 | Price change | $260,000-3.7%$193/sqft |
Source: | ||
| 9/26/2024 | Price change | $270,000-1.8%$200/sqft |
Source: | ||
| 9/10/2024 | Price change | $275,000-1.8%$204/sqft |
Source: | ||
| 8/21/2024 | Listed for sale | $280,000+6.9%$207/sqft |
Source: | ||
| 8/13/2024 | Listing removed | -- |
Source: | ||
| 6/3/2024 | Price change | $262,000-2.9%$194/sqft |
Source: | ||
| 4/30/2024 | Price change | $269,900-1.9%$200/sqft |
Source: | ||
| 4/15/2024 | Listed for sale | $275,000+103.7%$204/sqft |
Source: | ||
| 12/21/2023 | Sold | $135,000-9.9%$100/sqft |
Source: | ||
| 12/3/2023 | Pending sale | $149,900$111/sqft |
Source: | ||
| 11/28/2023 | Listed for sale | $149,900$111/sqft |
Source: | ||
| 11/19/2013 | Listing removed | $600 |
Source: AMBASSADOR REALTY, INC. #07176059 Report a problem | ||
| 10/30/2013 | Listed for rent | $600 |
Source: AMBASSADOR REALTY, INC. #07176059 Report a problem | ||
Public tax history
Public tax history
| Year | Property taxes | Tax assessment |
|---|---|---|
| 2025 | $4,648 +36.6% | $95,960 +42.1% |
| 2024 | $3,403 +5% | $67,520 +3.7% |
| 2023 | $3,241 +40.3% | $65,080 +45.3% |
| 2022 | $2,309 +24.4% | $44,800 +29.9% |
| 2021 | $1,856 +12.7% | $34,480 +16% |
| 2020 | $1,647 +17.7% | $29,720 +23.4% |
| 2019 | $1,400 +1.6% | $24,080 +2.4% |
| 2018 | $1,378 +3% | $23,520 +11.2% |
| 2017 | $1,337 +24.2% | $21,160 +27.5% |
| 2016 | $1,077 | $16,600 +14% |
| 2014 | $1,077 | $14,560 +52.3% |
| 2013 | -- | $9,560 +28.5% |
| 2012 | -- | $7,440 -29.5% |
| 2011 | -- | $10,560 -64% |
| 2010 | $1,518 | $29,320 |
| 2009 | $1,518 -19.3% | $29,320 -25.4% |
| 2008 | $1,881 +10.2% | $39,320 |
| 2007 | $1,707 | $39,320 +12.3% |
| 2006 | $1,707 +3.7% | $35,000 |
| 2005 | $1,646 | $35,000 |
| 2004 | $1,646 +7.7% | $35,000 +5.7% |
| 2003 | $1,528 +12% | $33,120 +11.6% |
| 2002 | $1,365 +21.5% | $29,680 |
| 2001 | $1,124 | $29,680 |
Find assessor info on the county website
BuyAbility℠ payment
Est. payment
$1,255/mo
Principal & interest
$1083
Property taxes
$172
Climate risks
Neighborhood: 30035
Nearby schools
GreatSchools rating
- 4/10Canby Lane Elementary SchoolGrades: PK-5Distance: 0.9 mi
- 5/10Mary Mcleod Bethune Middle SchoolGrades: 6-8Distance: 0.9 mi
- 3/10Towers High SchoolGrades: 9-12Distance: 1.4 mi
Schools provided by the listing agent
- Elementary: Canby Lane
- Middle: Mary McLeod Bethune
- High: Towers
Source: FMLS GA. This data may not be complete. We recommend contacting the local school district to confirm school assignments for this home.
