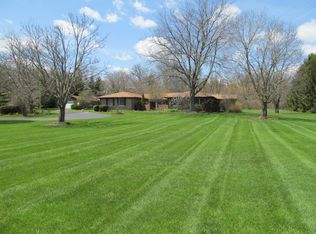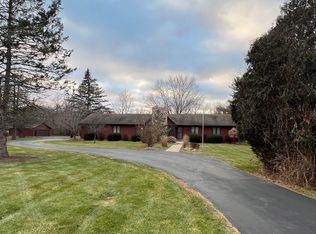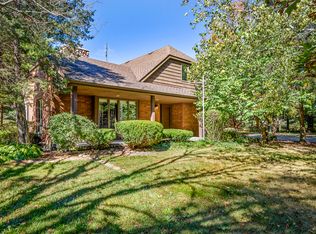Closed
$675,000
1907 Cherry Valley Rd, Woodstock, IL 60098
4beds
4,500sqft
Single Family Residence
Built in 1978
4.3 Acres Lot
$715,900 Zestimate®
$150/sqft
$4,264 Estimated rent
Home value
$715,900
$680,000 - $752,000
$4,264/mo
Zestimate® history
Loading...
Owner options
Explore your selling options
What's special
This Custom 4 Bedroom 3 1/2 Bath Home With Its Large Room Sizes and Great Floorplan Sits Nestled In A Peaceful Wooded Setting On 4.3 Acres. This lovely home is designed for family living and entertaining. Upon entering you will be greeted by hardwood floors, crown molding and solid 6 panel doors and trim and brand new carpet in all bedrooms and on stairs. The "Chefs" kitchen features an abundance of granite counters, cabinets and drawers including a large center island, pantry, a cooktop with copper hood, stainless steel fridge, built in microwave and oven + a wine fridge is found right off the laundry room. Adjacent to the kitchen is the eating area opening to the great room with a see thru fireplace where you can enjoy the warmth of its glow in here or in the sunroom where you are surrounded with natural lighting with wall to wall windows. From here you can capture the picture perfect great outdoors or step outside to enjoy your fabulous yard complete with a large paver patio that surrounds the 20x40 in-ground kidney shaped pool along with a 2nd paver shaded patio all overlooking 4.3 private acres. Moving back inside and completing the 1st floor is a powder room and that much needed in home office. Making your way upstairs you will find the 2nd full bath and 4 bedrooms. The primary bedroom offers a sitting room, walk-in cedar closet with shelving. A 2nd closet can be found in the master bath with double sink vanity and a large custom tiled shower. The 3 additional bedrooms are very generous in size each with their own cedar closet. The full finished basement is truly a real mans cave...Owners Pride & Joy...you will feel like you are in a Northwoods cabin in the 39x28 rec room with copper drop ceiling, stone fireplace and an eye catching wet bar. In addition there is a 3rd full bath and outdoor staircase leading up to pool for added convenience. Completing this home is a 2 car garage, shed and large circular driveway. Within steps to the Boger Bogg Conservation District. Horses Allowed!!
Zillow last checked: 8 hours ago
Listing updated: July 20, 2024 at 01:00am
Listing courtesy of:
Kay Wirth 815-354-5394,
RE/MAX Suburban
Bought with:
Laurie Arslani
eXp Realty
Source: MRED as distributed by MLS GRID,MLS#: 12056457
Facts & features
Interior
Bedrooms & bathrooms
- Bedrooms: 4
- Bathrooms: 4
- Full bathrooms: 3
- 1/2 bathrooms: 1
Primary bedroom
- Features: Flooring (Carpet), Bathroom (Full)
- Level: Second
- Area: 260 Square Feet
- Dimensions: 20X13
Bedroom 2
- Features: Flooring (Carpet)
- Level: Second
- Area: 156 Square Feet
- Dimensions: 13X12
Bedroom 3
- Features: Flooring (Carpet)
- Level: Second
- Area: 143 Square Feet
- Dimensions: 13X11
Bedroom 4
- Features: Flooring (Carpet)
- Level: Second
- Area: 110 Square Feet
- Dimensions: 11X10
Den
- Features: Flooring (Hardwood)
- Level: Main
- Area: 120 Square Feet
- Dimensions: 12X10
Eating area
- Features: Flooring (Hardwood)
- Level: Main
- Area: 160 Square Feet
- Dimensions: 10X16
Great room
- Features: Flooring (Hardwood)
- Level: Main
- Area: 288 Square Feet
- Dimensions: 18X16
Other
- Features: Flooring (Carpet)
- Level: Main
- Area: 360 Square Feet
- Dimensions: 30X12
Kitchen
- Features: Kitchen (Eating Area-Table Space, Island, Pantry-Closet, Granite Counters), Flooring (Hardwood)
- Level: Main
- Area: 216 Square Feet
- Dimensions: 18X12
Laundry
- Features: Flooring (Ceramic Tile)
- Level: Main
- Area: 102 Square Feet
- Dimensions: 17X6
Recreation room
- Features: Flooring (Carpet)
- Level: Basement
- Area: 1092 Square Feet
- Dimensions: 39X28
Sitting room
- Features: Flooring (Carpet)
- Level: Second
- Area: 90 Square Feet
- Dimensions: 10X9
Heating
- Natural Gas, Forced Air
Cooling
- Central Air
Appliances
- Included: Microwave, Dishwasher, Wine Refrigerator, Cooktop, Oven, Range Hood
- Laundry: Main Level, In Unit, Sink
Features
- Wet Bar, Walk-In Closet(s), Open Floorplan
- Flooring: Hardwood, Carpet
- Basement: Finished,Exterior Entry,Full,Walk-Out Access
- Attic: Unfinished
- Number of fireplaces: 3
- Fireplace features: Double Sided, Wood Burning, Basement, Other, Great Room
Interior area
- Total structure area: 0
- Total interior livable area: 4,500 sqft
Property
Parking
- Total spaces: 2
- Parking features: Asphalt, Circular Driveway, Side Driveway, Garage Door Opener, On Site, Garage Owned, Attached, Garage
- Attached garage spaces: 2
- Has uncovered spaces: Yes
Accessibility
- Accessibility features: No Disability Access
Features
- Stories: 2
- Patio & porch: Patio
Lot
- Size: 4.30 Acres
- Dimensions: 650X284X657X283
- Features: Landscaped, Wooded
Details
- Parcel number: 1407300005
- Special conditions: None
Construction
Type & style
- Home type: SingleFamily
- Architectural style: Traditional
- Property subtype: Single Family Residence
Materials
- Aluminum Siding, Vinyl Siding, Steel Siding
- Foundation: Concrete Perimeter
- Roof: Asphalt
Condition
- New construction: No
- Year built: 1978
Utilities & green energy
- Sewer: Septic Tank
- Water: Well
Community & neighborhood
Community
- Community features: Pool, Street Paved
Location
- Region: Woodstock
Other
Other facts
- Listing terms: VA
- Ownership: Fee Simple
Price history
| Date | Event | Price |
|---|---|---|
| 12/12/2025 | Listing removed | $749,900$167/sqft |
Source: | ||
| 12/4/2025 | Price change | $749,900-3.8%$167/sqft |
Source: | ||
| 9/12/2025 | Listed for sale | $779,900+15.5%$173/sqft |
Source: | ||
| 7/18/2024 | Sold | $675,000$150/sqft |
Source: | ||
| 5/15/2024 | Listed for sale | $675,000$150/sqft |
Source: | ||
Public tax history
| Year | Property taxes | Tax assessment |
|---|---|---|
| 2024 | $7,447 -38.6% | $174,185 +17.9% |
| 2023 | $12,138 +5.4% | $147,693 +9.4% |
| 2022 | $11,518 +4.2% | $135,064 +6.7% |
Find assessor info on the county website
Neighborhood: 60098
Nearby schools
GreatSchools rating
- 6/10Valley View Elementary SchoolGrades: K-5Distance: 4.1 mi
- 5/10Parkland SchoolGrades: 6-8Distance: 4.4 mi
- 6/10McHenry Community High SchoolGrades: 9-12Distance: 5.3 mi
Schools provided by the listing agent
- Elementary: Valley View Elementary School
- Middle: Parkland Middle School
- High: Mchenry Campus
- District: 15
Source: MRED as distributed by MLS GRID. This data may not be complete. We recommend contacting the local school district to confirm school assignments for this home.
Get a cash offer in 3 minutes
Find out how much your home could sell for in as little as 3 minutes with a no-obligation cash offer.
Estimated market value$715,900
Get a cash offer in 3 minutes
Find out how much your home could sell for in as little as 3 minutes with a no-obligation cash offer.
Estimated market value
$715,900


