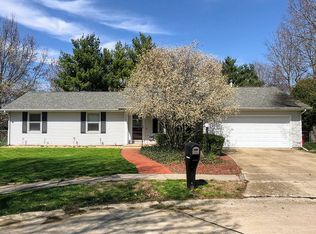Bigger than it looks! This home provides 3 Bedrooms, 2 Full Baths (includes a private master bath) and 2 Car Attached Garage. Separate Living Room and Family Room as well as a nice shaded patio in the back. The kitchen comfortably holds a table and chairs. Available now. Tons of updates - Updated kitchen (SS range, counters, cabinets, flooring) - New wood plank flooring in LR, hall and kitchen - Windows, Furnace and AC updated 35lb weight limit on dogs with pet deposit and/or fee. Discount for longer term leases. 1 year term. Tenant responsible for utilities, garbage service and lawn care. Laundry hook-ups in the home. Longer term lease available and encouraged. Owner is licensed Illinois real estate broker.
This property is off market, which means it's not currently listed for sale or rent on Zillow. This may be different from what's available on other websites or public sources.
