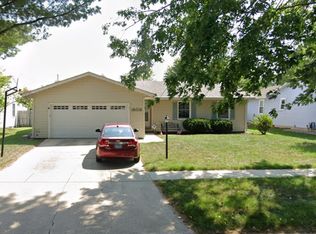Closed
$215,000
1907 Bittersweet Dr, Champaign, IL 61821
3beds
1,300sqft
Single Family Residence
Built in 1985
-- sqft lot
$222,700 Zestimate®
$165/sqft
$1,375 Estimated rent
Home value
$222,700
$200,000 - $247,000
$1,375/mo
Zestimate® history
Loading...
Owner options
Explore your selling options
What's special
Welcome to this well maintained 3-bedroom, 2-bathroom ranch-style home located in the desirable Southwood subdivision of Champaign. Step inside to find one of two spacious living areas connected by a kitchen space that offers a charming breakfast nook. The primary bedroom includes a private en-suite bath, while the two additional bedrooms share a full hall bathroom-perfect for family or guests. Enjoy relaxing evenings or entertaining in the fenced backyard, accessible by both the family room and primary bedroom. The roof, siding, furnace and AC have all been replaced within the last 10 years. Book your tour today before this one is gone!
Zillow last checked: 8 hours ago
Listing updated: July 15, 2025 at 01:26am
Listing courtesy of:
Jordan Dunahee 309-846-8941,
Ramshaw Real Estate
Bought with:
Kyle Koester
KELLER WILLIAMS-TREC-MONT
Source: MRED as distributed by MLS GRID,MLS#: 12356368
Facts & features
Interior
Bedrooms & bathrooms
- Bedrooms: 3
- Bathrooms: 2
- Full bathrooms: 2
Primary bedroom
- Features: Bathroom (Full)
- Level: Main
- Area: 182 Square Feet
- Dimensions: 14X13
Bedroom 2
- Level: Main
- Area: 99 Square Feet
- Dimensions: 11X9
Bedroom 3
- Level: Main
- Area: 150 Square Feet
- Dimensions: 10X15
Family room
- Level: Main
- Area: 300 Square Feet
- Dimensions: 20X15
Kitchen
- Level: Main
- Area: 165 Square Feet
- Dimensions: 11X15
Living room
- Level: Main
- Area: 204 Square Feet
- Dimensions: 17X12
Heating
- Natural Gas, Forced Air
Cooling
- Central Air
Features
- Basement: Crawl Space
Interior area
- Total structure area: 1,300
- Total interior livable area: 1,300 sqft
- Finished area below ground: 0
Property
Parking
- Total spaces: 2
- Parking features: On Site, Attached, Garage
- Attached garage spaces: 2
Accessibility
- Accessibility features: No Disability Access
Features
- Stories: 1
Lot
- Dimensions: 65 X 105.96 X 65.08 X 109.21
Details
- Parcel number: 452022484014
- Special conditions: None
Construction
Type & style
- Home type: SingleFamily
- Property subtype: Single Family Residence
Materials
- Vinyl Siding, Brick
Condition
- New construction: No
- Year built: 1985
Utilities & green energy
- Sewer: Public Sewer
- Water: Public
Community & neighborhood
Location
- Region: Champaign
Other
Other facts
- Listing terms: Conventional
- Ownership: Fee Simple
Price history
| Date | Event | Price |
|---|---|---|
| 6/30/2025 | Sold | $215,000$165/sqft |
Source: | ||
| 5/28/2025 | Contingent | $215,000$165/sqft |
Source: | ||
| 5/26/2025 | Price change | $215,000-4.4%$165/sqft |
Source: | ||
| 5/22/2025 | Price change | $225,000-2.2%$173/sqft |
Source: | ||
| 5/18/2025 | Price change | $230,000-2.1%$177/sqft |
Source: | ||
Public tax history
| Year | Property taxes | Tax assessment |
|---|---|---|
| 2024 | $5,398 +7.2% | $67,900 +9.8% |
| 2023 | $5,036 +7.3% | $61,840 +8.4% |
| 2022 | $4,694 +2.7% | $57,050 +2% |
Find assessor info on the county website
Neighborhood: 61821
Nearby schools
GreatSchools rating
- 7/10Vernon L Barkstall Elementary SchoolGrades: K-5Distance: 0.8 mi
- 3/10Jefferson Middle SchoolGrades: 6-8Distance: 1.4 mi
- 6/10Centennial High SchoolGrades: 9-12Distance: 1.5 mi
Schools provided by the listing agent
- High: Centennial High School
- District: 4
Source: MRED as distributed by MLS GRID. This data may not be complete. We recommend contacting the local school district to confirm school assignments for this home.
Get pre-qualified for a loan
At Zillow Home Loans, we can pre-qualify you in as little as 5 minutes with no impact to your credit score.An equal housing lender. NMLS #10287.
