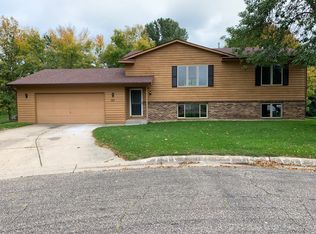Closed
$385,500
1907 Adams Ct, Northfield, MN 55057
3beds
1,753sqft
Single Family Residence
Built in 1990
0.54 Acres Lot
$398,400 Zestimate®
$220/sqft
$2,232 Estimated rent
Home value
$398,400
$331,000 - $482,000
$2,232/mo
Zestimate® history
Loading...
Owner options
Explore your selling options
What's special
Welcome to 1907 Adams Court, where extensive updates and thoughtful design make this home a true standout. Every inch has been refreshed, creating a stylish and comfortable living space that maximizes functionality without compromising charm. From the fully remodeled bathrooms to the entirely updated interior, this home offers modern finishes and a warm, inviting feel. The lower level also features an inviting family room complete with built-in bookshelves and fireplace. Data Drops have been installed throughout the home for ease of continued upgrading to smart-home. EV outlet installed in the heated garage by Guth Electric. A fully fenced yard provides privacy and room to relax or entertain outdoors. With updates too numerous to list, this home is move-in ready and waiting for you to enjoy. Concrete Statuary in back yard to be removed prior to closing.
Zillow last checked: 8 hours ago
Listing updated: June 24, 2025 at 10:00am
Listed by:
Greg Storlie 651-343-2557,
Edina Realty, Inc.,
Christopher Hentges 612-384-1831
Bought with:
Christine Lundin
Real Broker, LLC.
Source: NorthstarMLS as distributed by MLS GRID,MLS#: 6634706
Facts & features
Interior
Bedrooms & bathrooms
- Bedrooms: 3
- Bathrooms: 2
- Full bathrooms: 1
- 3/4 bathrooms: 1
Bedroom 1
- Level: Upper
- Area: 202.86 Square Feet
- Dimensions: 11'2 x 18'2
Bedroom 2
- Level: Upper
- Area: 109.08 Square Feet
- Dimensions: 9'5 x 11'7
Bedroom 3
- Level: Lower
- Area: 122.63 Square Feet
- Dimensions: 9'1 x 13'6
Primary bathroom
- Level: Upper
- Area: 51.67 Square Feet
- Dimensions: 10 x 5'2
Bathroom
- Level: Lower
- Area: 45.06 Square Feet
- Dimensions: 8'7 x 5'3
Family room
- Level: Lower
- Area: 256.5 Square Feet
- Dimensions: 19'0 x 13'6
Flex room
- Level: Lower
- Area: 76.02 Square Feet
- Dimensions: 7'5 x 10'3
Foyer
- Level: Upper
- Area: 85.04 Square Feet
- Dimensions: 6'6 x 13'1
Informal dining room
- Level: Upper
- Area: 97.78 Square Feet
- Dimensions: 9'2 x 10'8
Kitchen
- Level: Upper
- Area: 89.56 Square Feet
- Dimensions: 8'8 x 10'4
Living room
- Level: Main
- Area: 196.08 Square Feet
- Dimensions: 13 x 15'1
Utility room
- Level: Lower
- Area: 69.56 Square Feet
- Dimensions: 13'3 x 5'3
Walk in closet
- Level: Upper
- Area: 27.56 Square Feet
- Dimensions: 5'4 x 5'2
Heating
- Forced Air
Cooling
- Central Air
Appliances
- Included: Dishwasher, Disposal, Dryer, Exhaust Fan, Gas Water Heater, Microwave, Range, Refrigerator, Washer
Features
- Basement: Block,Finished,Full,Walk-Out Access
- Number of fireplaces: 1
- Fireplace features: Electric
Interior area
- Total structure area: 1,753
- Total interior livable area: 1,753 sqft
- Finished area above ground: 1,038
- Finished area below ground: 647
Property
Parking
- Total spaces: 2
- Parking features: Attached, Concrete, Garage Door Opener, Heated Garage
- Attached garage spaces: 2
- Has uncovered spaces: Yes
Accessibility
- Accessibility features: None
Features
- Levels: Three Level Split
Lot
- Size: 0.54 Acres
- Features: Irregular Lot
Details
- Foundation area: 1000
- Parcel number: 2212201214
- Zoning description: Residential-Single Family
Construction
Type & style
- Home type: SingleFamily
- Property subtype: Single Family Residence
Materials
- Wood Siding
- Roof: Age 8 Years or Less,Asphalt
Condition
- Age of Property: 35
- New construction: No
- Year built: 1990
Utilities & green energy
- Electric: Power Company: Xcel Energy
- Gas: Natural Gas
- Sewer: City Sewer/Connected
- Water: City Water/Connected
Community & neighborhood
Location
- Region: Northfield
- Subdivision: Jefferson Park Add
HOA & financial
HOA
- Has HOA: No
Other
Other facts
- Road surface type: Paved
Price history
| Date | Event | Price |
|---|---|---|
| 6/24/2025 | Sold | $385,500+2.8%$220/sqft |
Source: | ||
| 5/30/2025 | Pending sale | $375,000$214/sqft |
Source: | ||
| 5/23/2025 | Listed for sale | $375,000+17.2%$214/sqft |
Source: | ||
| 4/14/2023 | Sold | $319,900$182/sqft |
Source: | ||
| 3/21/2023 | Pending sale | $319,900$182/sqft |
Source: | ||
Public tax history
| Year | Property taxes | Tax assessment |
|---|---|---|
| 2025 | $5,204 +13.7% | $315,400 +1.4% |
| 2024 | $4,578 +5.2% | $310,900 +6.7% |
| 2023 | $4,350 +7.4% | $291,500 +8.6% |
Find assessor info on the county website
Neighborhood: 55057
Nearby schools
GreatSchools rating
- 7/10Bridgewater Elementary SchoolGrades: K-5Distance: 0.4 mi
- 8/10Northfield Middle SchoolGrades: 6-8Distance: 0.5 mi
- 9/10Northfield Senior High SchoolGrades: 9-12Distance: 0.6 mi
Get a cash offer in 3 minutes
Find out how much your home could sell for in as little as 3 minutes with a no-obligation cash offer.
Estimated market value
$398,400
Get a cash offer in 3 minutes
Find out how much your home could sell for in as little as 3 minutes with a no-obligation cash offer.
Estimated market value
$398,400
