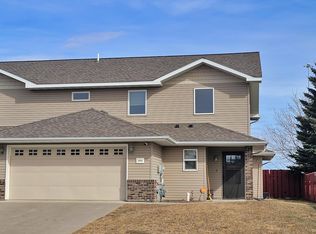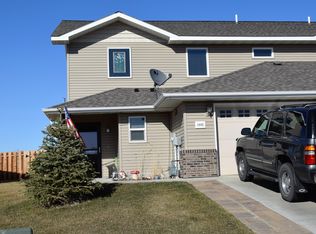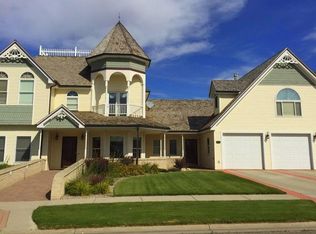You will fall in love with this amazing two story townhome with a very unique floor plan. Come in and sit down in the spacious entryway that welcomes you into the home. Conveniently located here is a half bathroom for quick and easy access from the entryway both outside and through the garage. The laundry room is centrally located centrally near the entry as well. As you continue, the home opens up into a spacious kitchen with rich cabinetry, ample dining room space and a gorgeous living room with two story ceilings, tons of windows and direct access to the fenced back yard. Also on the main floor is the expansive master bedroom with large en suite bathroom, lots of counter space, cabinetry for storage and the master walk in closet. As an added bonus, there is patio access from the master through the sliding door. Making your way upstairs you will find the loft area. Great for an office, play room, family room or any variety of uses. Off of this living space are two very large sized bedrooms each complete with their own walk in closets and full attached bathrooms!!! One of the bedrooms even has a sliding door to a balcony. All this is located just moments from restaurants, shopping and so much more. You will not want to miss out on this beautiful townhome inSW Minot.
This property is off market, which means it's not currently listed for sale or rent on Zillow. This may be different from what's available on other websites or public sources.



