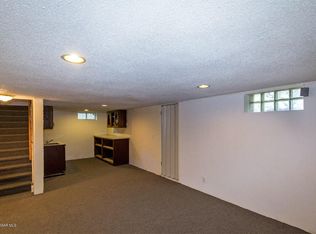Welcome to this charming 1 bedroom, 1.5 bathroom house located in the heart of Rochester, MN. This cozy home features a dishwasher, in-unit laundry, and central air for your convenience. With both on and off-street parking available, you'll never have to worry about finding a spot. Enjoy the beautiful natural light that floods through the large windows, or relax on the deck or porch. The detached garage provides extra storage space, while the basement offers additional room to spread out. Located close to schools, shopping, restaurants, and trails, this house is perfect for anyone looking for a convenient and comfortable living space. Tenant is responsible for all utilities and lawn/snow care. There is a mandatory $10 monthly technology fee. Renter's insurance is required. 2 pets are welcome with a $300 nonrefundable deposit and a $100 monthly pet fee per pet. Application fee is $45 per adult. We require a full background check, credit score of 601+, income of 2.5 times the monthly rent, and rental references. com to schedule a showing. This listing is offered by Realty Growth Management, a Minnesota licensed real estate firm. We're thrilled to have you here and very much look forward to helping you find your new home!
This property is off market, which means it's not currently listed for sale or rent on Zillow. This may be different from what's available on other websites or public sources.
