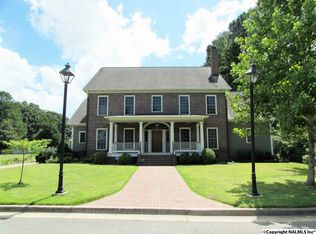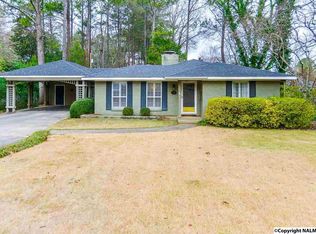Sold for $514,983
$514,983
1907 16th Ave SE, Decatur, AL 35601
4beds
3,302sqft
Single Family Residence
Built in ----
0.5 Acres Lot
$507,500 Zestimate®
$156/sqft
$2,139 Estimated rent
Home value
$507,500
$406,000 - $634,000
$2,139/mo
Zestimate® history
Loading...
Owner options
Explore your selling options
What's special
ELEGANT IN-TOWN ESTATE BASED ON WILLIAM E. POOLE'S "ROSE HILL" DESIGN FOR SOUTHERN LIVING. The graceful entry boasts tall columns, Baldwin hardware and beadboard ceiling details & a NEW ROOF. Stepping inside, the foyer offers 12' soaring ceilings with the great room straight ahead through a columned opening. Tall windows flank the fireplace, and a matching columned entry welcomes you into the dining room. BEAUTIFUL! Expertly crafted chef's kitchen features fine wood cabinetry, Sub-Zero, granite, and a Wolf gas cook top. Central axis provides access to separate wings for main and secondary bedrooms. Zoned landscape and garden house provide special vignettes for entertaining. Refin
Zillow last checked: 8 hours ago
Listing updated: September 30, 2024 at 10:30am
Listed by:
Jeremy Jones 256-466-4675,
Parker Real Estate Res.LLC,
Walker Jones 256-616-6602,
Parker Real Estate Res.LLC
Bought with:
Lannette Spencer, 152675
MeritHouse Realty
Source: ValleyMLS,MLS#: 21869022
Facts & features
Interior
Bedrooms & bathrooms
- Bedrooms: 4
- Bathrooms: 3
- Full bathrooms: 2
- 3/4 bathrooms: 1
Primary bedroom
- Features: Crown Molding, Sitting Area, Wood Floor, Walk-In Closet(s), Walk in Closet 2
- Level: First
- Area: 352
- Dimensions: 16 x 22
Bedroom 2
- Features: Recessed Lighting, Wood Floor, Walk-In Closet(s)
- Level: First
- Area: 208
- Dimensions: 13 x 16
Bedroom 3
- Features: Recessed Lighting, Wood Floor, Walk-In Closet(s)
- Level: First
- Area: 208
- Dimensions: 13 x 16
Bedroom 4
- Features: Crown Molding, Recessed Lighting, Walk-In Closet(s)
- Level: First
- Area: 156
- Dimensions: 12 x 13
Dining room
- Features: 12’ Ceiling, Crown Molding, Recessed Lighting, Wood Floor
- Level: First
- Area: 323
- Dimensions: 17 x 19
Great room
- Features: Crown Molding, Fireplace, Recessed Lighting, Smooth Ceiling
- Level: First
- Area: 380
- Dimensions: 20 x 19
Kitchen
- Features: Crown Molding, Recessed Lighting, Smooth Ceiling, Wood Floor
- Level: First
- Area: 208
- Dimensions: 16 x 13
Living room
- Features: 12’ Ceiling, Ceiling Fan(s), Crown Molding, Fireplace, Recessed Lighting, Smooth Ceiling, Wood Floor
- Level: First
- Area: 221
- Dimensions: 13 x 17
Laundry room
- Features: Recessed Lighting, Wood Floor, Utility Sink
- Level: First
- Area: 63
- Dimensions: 7 x 9
Heating
- Central 1
Cooling
- Central 1
Appliances
- Included: Built-In Refrigerator, 48 Built In Refrig, Cooktop, Dishwasher, Disposal, Dryer, Gas Cooktop, Microwave, Oven, Range, Refrigerator, Washer
Features
- Basement: Crawl Space
- Number of fireplaces: 2
- Fireplace features: Two
Interior area
- Total interior livable area: 3,302 sqft
Property
Parking
- Parking features: Garage-Two Car, Workshop in Garage, Garage Faces Side, Circular Driveway
Features
- Levels: One
- Stories: 1
- Exterior features: Sidewalk, Sprinkler Sys
Lot
- Size: 0.50 Acres
- Dimensions: 190 x 115 x 190 x 115
Details
- Parcel number: 0309294004030001
Construction
Type & style
- Home type: SingleFamily
- Architectural style: Ranch,Traditional
- Property subtype: Single Family Residence
Condition
- New construction: No
Utilities & green energy
- Sewer: Public Sewer
- Water: Public
Community & neighborhood
Security
- Security features: Security System
Location
- Region: Decatur
- Subdivision: Fairview Land Company
Price history
| Date | Event | Price |
|---|---|---|
| 9/27/2024 | Sold | $514,983-3.7%$156/sqft |
Source: | ||
| 9/23/2024 | Pending sale | $534,831$162/sqft |
Source: | ||
| 8/27/2024 | Contingent | $534,831$162/sqft |
Source: | ||
| 8/26/2024 | Listed for sale | $534,831+1.9%$162/sqft |
Source: | ||
| 3/21/2022 | Listing removed | -- |
Source: | ||
Public tax history
| Year | Property taxes | Tax assessment |
|---|---|---|
| 2024 | -- | $35,240 |
| 2023 | $1,346 | $35,240 |
| 2022 | $1,346 | $35,240 +17.9% |
Find assessor info on the county website
Neighborhood: 35601
Nearby schools
GreatSchools rating
- 8/10Walter Jackson Elementary SchoolGrades: K-5Distance: 0.3 mi
- 4/10Decatur Middle SchoolGrades: 6-8Distance: 1.3 mi
- 5/10Decatur High SchoolGrades: 9-12Distance: 1.2 mi
Schools provided by the listing agent
- Elementary: Walter Jackson
- Middle: Decatur Middle School
- High: Decatur High
Source: ValleyMLS. This data may not be complete. We recommend contacting the local school district to confirm school assignments for this home.
Get pre-qualified for a loan
At Zillow Home Loans, we can pre-qualify you in as little as 5 minutes with no impact to your credit score.An equal housing lender. NMLS #10287.
Sell for more on Zillow
Get a Zillow Showcase℠ listing at no additional cost and you could sell for .
$507,500
2% more+$10,150
With Zillow Showcase(estimated)$517,650

