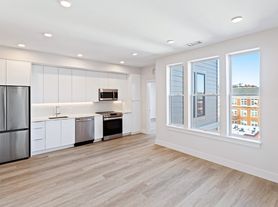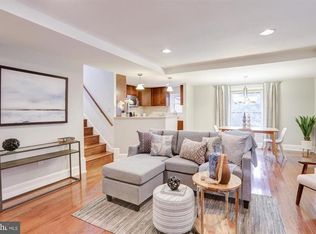Open floor plan 2Br/2Ba condo that lives like a townhome with garage parking, a private deck and shared front yard. This home gives you all the amenities and an unbeatable location. Situated on a corner lot, enjoy three sides of expansive windows and a tree-lined street where you can step out from your garage and walk down the block to Lulu's wine garden, Lee's flower shop, dining, shops and all the entertainment of U St, Logan Circle and Shaw. This home features a large sun drenched living room with designated dining area, and an open concept kitchen boasting Thor and Samsung appliances, granite countertops and breakfast bar, tons of under stair storage space, kitchen pantry, walk-in closets and in unit washer and dryer. The condo has a newly renovated bathroom and a true second bedroom with windows and ample sized closet. The large master bedroom has two custom closets, en-suite bath with dual vanities and space for a king bed. With plenty of space on the private deck, close the drapes and enjoy sitting by a fire pit. Unbeatable location with a walk-score of 99, 1 block from the metro and an easy commute to VA and MD.
Townhouse for rent
$4,200/mo
1907 11th St NW #1, Washington, DC 20001
2beds
1,089sqft
Price may not include required fees and charges.
Townhouse
Available now
Cats, dogs OK
Central air, electric, ceiling fan
Dryer in unit laundry
1 Attached garage space parking
Natural gas, forced air
What's special
Corner lotTree-lined streetUnder stair storage spaceLarge master bedroomOpen concept kitchenTrue second bedroomGranite countertops
- 11 days |
- -- |
- -- |
District law requires that a housing provider state that the housing provider will not refuse to rent a rental unit to a person because the person will provide the rental payment, in whole or in part, through a voucher for rental housing assistance provided by the District or federal government.
Travel times
Looking to buy when your lease ends?
Consider a first-time homebuyer savings account designed to grow your down payment with up to a 6% match & 3.83% APY.
Facts & features
Interior
Bedrooms & bathrooms
- Bedrooms: 2
- Bathrooms: 2
- Full bathrooms: 2
Heating
- Natural Gas, Forced Air
Cooling
- Central Air, Electric, Ceiling Fan
Appliances
- Included: Dishwasher, Dryer, Microwave, Range, Refrigerator, Washer
- Laundry: Dryer In Unit, In Unit, Lower Level, Washer In Unit
Features
- Breakfast Area, Ceiling Fan(s), Combination Dining/Living, Combination Kitchen/Dining, Combination Kitchen/Living, Kitchen - Table Space, Open Floorplan, Pantry, Primary Bath(s), Storage, Walk-In Closet(s)
- Flooring: Wood
Interior area
- Total interior livable area: 1,089 sqft
Property
Parking
- Total spaces: 1
- Parking features: Assigned, Attached, Off Street, Covered
- Has attached garage: Yes
Features
- Exterior features: Contact manager
Details
- Parcel number: 03332001
Construction
Type & style
- Home type: Townhouse
- Property subtype: Townhouse
Condition
- Year built: 1910
Utilities & green energy
- Utilities for property: Water
Building
Management
- Pets allowed: Yes
Community & HOA
Location
- Region: Washington
Financial & listing details
- Lease term: Contact For Details
Price history
| Date | Event | Price |
|---|---|---|
| 9/25/2025 | Listed for rent | $4,200+2.4%$4/sqft |
Source: Bright MLS #DCDC2224506 | ||
| 8/16/2025 | Listing removed | $4,100$4/sqft |
Source: Zillow Rentals | ||
| 7/20/2025 | Listed for rent | $4,100$4/sqft |
Source: Zillow Rentals | ||
| 10/6/2020 | Listing removed | $799,000$734/sqft |
Source: Bright MLS #DCDC483498 | ||
| 9/23/2020 | Price change | $799,000-2%$734/sqft |
Source: Bright MLS #DCDC483498 | ||
Neighborhood: Shaw
There are 2 available units in this apartment building

