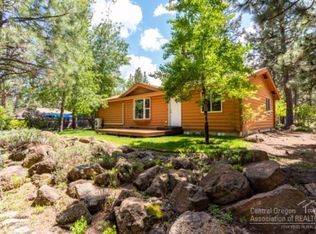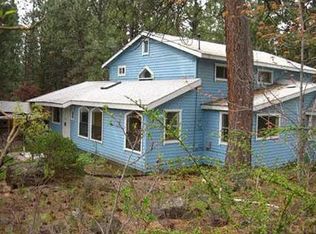Closed
$445,000
19067 Choctaw Rd, Bend, OR 97702
4beds
2baths
1,755sqft
Manufactured On Land, Manufactured Home
Built in 1995
1.18 Acres Lot
$478,700 Zestimate®
$254/sqft
$2,394 Estimated rent
Home value
$478,700
$445,000 - $512,000
$2,394/mo
Zestimate® history
Loading...
Owner options
Explore your selling options
What's special
This home and property has been beautifully spruced up and is turn-key move-in ready! Seller is increasingly motivated, will consider all offers! Fresh paint, newer roof, re-stained decks, newer flooring, new counter tops, new interior doors, newer lighting, new privacy fencing, the list goes on. This is an exquisite 1.18 acres with a corral area, loafing shed, fenced and with a circular driveway feeding a 484 sq ft detached garage with concrete floor! The 1755 sq ft home features 4 beds with separation of the owner's suite from the other rooms, a large living room, family room and formal dining room in a great room concept, with a spacious island kitchen, an abundance of cabinets plus a step in pantry, covered front porch, large back deck, it truly is an oasis in the woods! Please note, this home will require either a VA loan, a conventional loan or a cash purchase.
Zillow last checked: 8 hours ago
Listing updated: October 04, 2024 at 07:39pm
Listed by:
Bend Premier Real Estate LLC 541.771.1168
Bought with:
Cascade Hasson SIR
Source: Oregon Datashare,MLS#: 220150292
Facts & features
Interior
Bedrooms & bathrooms
- Bedrooms: 4
- Bathrooms: 2
Heating
- Electric, Forced Air
Cooling
- None
Appliances
- Included: Dishwasher, Oven, Range, Range Hood, Refrigerator, Water Heater
Features
- Breakfast Bar, Fiberglass Stall Shower, Kitchen Island, Open Floorplan, Pantry, Primary Downstairs, Solid Surface Counters, Walk-In Closet(s)
- Flooring: Carpet, Laminate, Vinyl
- Windows: Double Pane Windows, Vinyl Frames
- Basement: None
- Has fireplace: No
- Common walls with other units/homes: No Common Walls
Interior area
- Total structure area: 1,755
- Total interior livable area: 1,755 sqft
Property
Parking
- Total spaces: 2
- Parking features: Detached, Garage Door Opener
- Garage spaces: 2
Features
- Levels: One
- Stories: 1
- Patio & porch: Deck
- Fencing: Fenced
- Has view: Yes
- View description: Territorial
Lot
- Size: 1.18 Acres
- Features: Landscaped, Native Plants, Rock Outcropping, Sloped
Details
- Additional structures: Corral(s), Covered Arena
- Parcel number: 111426
- Zoning description: RR10
- Special conditions: Standard
Construction
Type & style
- Home type: MobileManufactured
- Architectural style: Traditional
- Property subtype: Manufactured On Land, Manufactured Home
Materials
- Foundation: Block, Pillar/Post/Pier
- Roof: Composition
Condition
- New construction: No
- Year built: 1995
Utilities & green energy
- Sewer: Septic Tank, Standard Leach Field
- Water: Backflow Domestic, Private
Community & neighborhood
Security
- Security features: Carbon Monoxide Detector(s), Smoke Detector(s)
Community
- Community features: Short Term Rentals Allowed
Location
- Region: Bend
- Subdivision: Deschutes RiverWoods
Other
Other facts
- Body type: Double Wide
- Listing terms: Cash,Conventional,VA Loan
- Road surface type: Gravel
Price history
| Date | Event | Price |
|---|---|---|
| 2/16/2023 | Sold | $445,000-10.8%$254/sqft |
Source: | ||
| 1/17/2023 | Pending sale | $499,000$284/sqft |
Source: | ||
| 10/1/2022 | Price change | $499,000-3.1%$284/sqft |
Source: | ||
| 9/27/2022 | Price change | $515,000-1.9%$293/sqft |
Source: | ||
| 9/6/2022 | Price change | $525,000-0.8%$299/sqft |
Source: | ||
Public tax history
| Year | Property taxes | Tax assessment |
|---|---|---|
| 2025 | $2,535 +4.4% | $164,830 +3% |
| 2024 | $2,428 +6.1% | $160,030 +6.1% |
| 2023 | $2,289 +5% | $150,850 |
Find assessor info on the county website
Neighborhood: 97702
Nearby schools
GreatSchools rating
- 4/10Elk Meadow Elementary SchoolGrades: K-5Distance: 2.1 mi
- 10/10Cascade Middle SchoolGrades: 6-8Distance: 3.5 mi
- 4/10Caldera High SchoolGrades: 9-12Distance: 4.5 mi
Schools provided by the listing agent
- Elementary: Elk Meadow Elem
- Middle: Cascade Middle
- High: Caldera High
Source: Oregon Datashare. This data may not be complete. We recommend contacting the local school district to confirm school assignments for this home.
Sell for more on Zillow
Get a Zillow Showcase℠ listing at no additional cost and you could sell for .
$478,700
2% more+$9,574
With Zillow Showcase(estimated)$488,274

