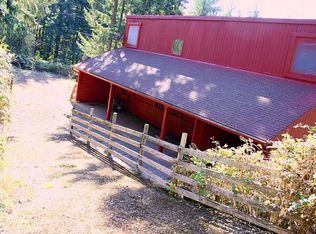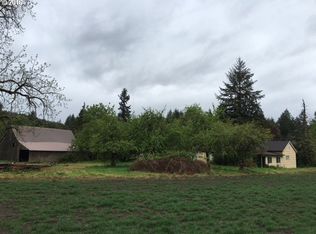Accepted Offer with Contingencies. Scenic 80-acre multifaceted property that features: Farm Ground- 42 acres flat ground with water rights dating to 1962, Timber- 38 acres of Reproduction timber, 2014 timber cruise available. Home- Present home is rehab or choose a prime home site elsewhere on the property, River Frontage- 1/4 mile +/- Abiqua Creek River Frontage with pump site, possibly buildable. Quiet and private setting 10 minutes from Silverton.
This property is off market, which means it's not currently listed for sale or rent on Zillow. This may be different from what's available on other websites or public sources.

