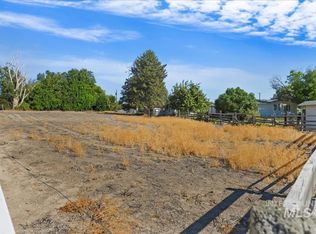Room for every one and everything!! Bring all toys and animals to this large home on almost an acre, with no HOAs or CCRs. This house has enough room for everyone and parking for all your friends. This 4-Bedroom, 2 full + 2 half-Bath home with two separate living areas, fireplace, screened in patio, irrigated lawn and swimming pool, is located fairly close to town but far enough away for breathing room, via a no-through-traffic road with peace and privacy. Two small dogs in home; may bark but won't bite.
This property is off market, which means it's not currently listed for sale or rent on Zillow. This may be different from what's available on other websites or public sources.
