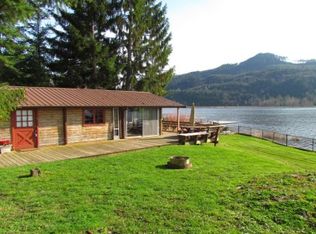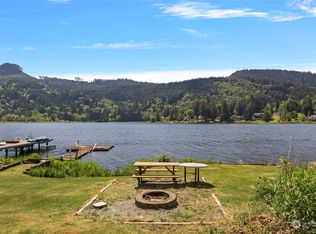Located on Big Lake with 80' waterfront, rebuilt docks with a waterfront deck and boat lift. Well built home and recently updated with granite counters in kitchen with hardwood floor in kitchen and dining room. Newer appliances. Bathroom updated with whirlpool type tub, shower, toilet and Corian counter. Spacious deck with commercial grade vinyl decking, retractable awning and a 10 x 10' gazebo. Detached 1500 sq. ft. garage with 1500 sq. ft. bonus room with 1 bed room and 3/4 bathroom. Garage has one support column maximizing available floor space in the garage and bonus room. The bonus room has no load bearing walls so floor plan can be easily arranged as you like. Garage is constructed with insulated concrete walls which makes it super efficient for heating. Bonus room area is heated with a forced air propane furnace and garage is heated by a propane forced air heater. Has sewer hook up and has own well for water. On a dead end paved road. Lake is 3 miles long and is open year around for fishing.
This property is off market, which means it's not currently listed for sale or rent on Zillow. This may be different from what's available on other websites or public sources.


