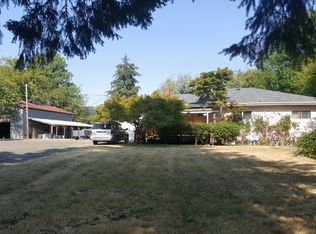Completely renovated home by Bishop and Son Construction that sits on 4 acres with 360 degree mountain and valley views. This gorgeous home boasts 4 bedrooms, 3 full baths, 2 laundry rooms, fireplace, family room and a bonus finished outbuilding that would be great for a man cave/she shed or a rec room. This has an oversized 2 car garage and RV parking. There’s plenty of room for a shop and/or barn. Brand new septic and furnace along with a water filtration system. Upgrade wiring, new plumbing and insulation to code. Double pane vinyl windows and board and batten siding. This is a must see home! Schedule your tour now as it won’t last long! Realtors welcome with 2.5%
This property is off market, which means it's not currently listed for sale or rent on Zillow. This may be different from what's available on other websites or public sources.
