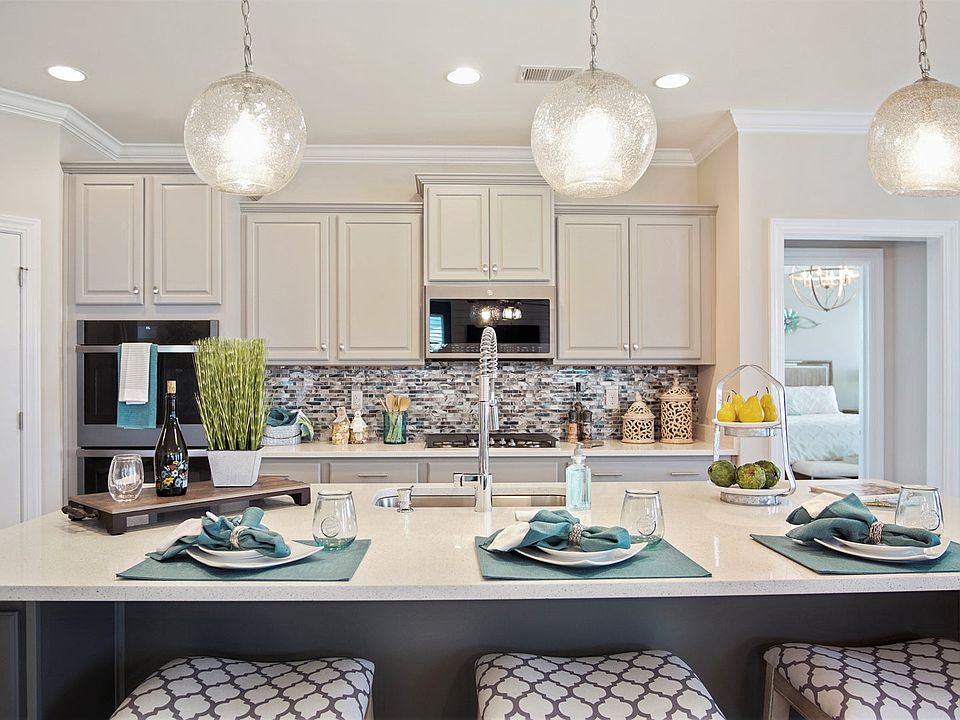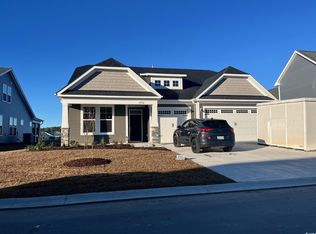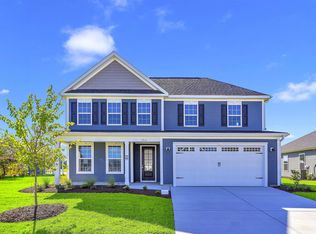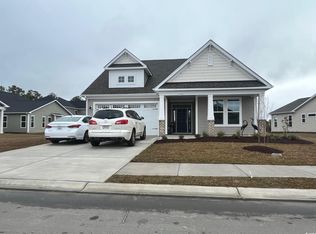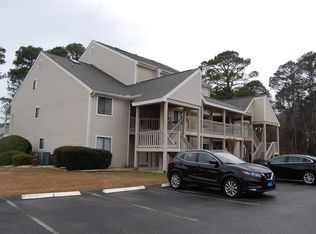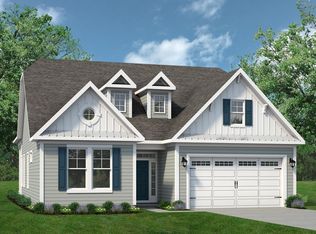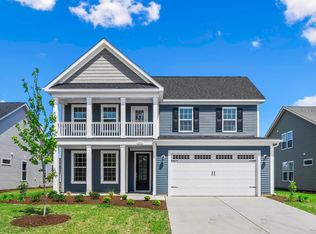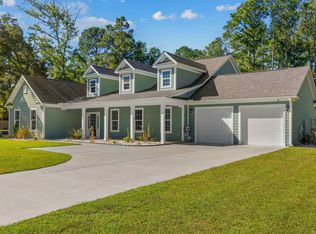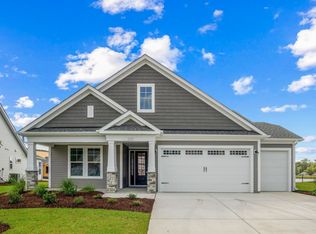1906 Woodrush Loop, Little River, SC 29566
What's special
- 752 days |
- 115 |
- 1 |
Zillow last checked: 8 hours ago
Listing updated: November 10, 2025 at 09:24am
David W Doss 843-251-2804,
Today Homes Realty SC, LLC,
Lori S Lowrie 843-655-1872,
Today Homes Realty SC, LLC
Travel times
Schedule tour
Select your preferred tour type — either in-person or real-time video tour — then discuss available options with the builder representative you're connected with.
Facts & features
Interior
Bedrooms & bathrooms
- Bedrooms: 4
- Bathrooms: 4
- Full bathrooms: 3
- 1/2 bathrooms: 1
Rooms
- Room types: Den, Foyer, In-Law Suite, Loft, Utility Room
Primary bedroom
- Features: Tray Ceiling(s), Linen Closet, Main Level Master, Walk-In Closet(s)
- Level: First
- Dimensions: 17 X 14
Bedroom 1
- Level: First
- Dimensions: 12'4x12'4
Bedroom 2
- Level: First
- Dimensions: 11'7x12'5
Bedroom 3
- Level: First
- Dimensions: 12'8x14'
Primary bathroom
- Features: Dual Sinks, Separate Shower, Vanity
Dining room
- Features: Living/Dining Room
Kitchen
- Features: Breakfast Bar, Kitchen Island, Pantry, Stainless Steel Appliances
Other
- Features: Bedroom on Main Level, Entrance Foyer, In-Law Floorplan, Library, Loft, Utility Room
Heating
- Central, Electric, Gas
Cooling
- Central Air
Appliances
- Included: Double Oven, Dishwasher, Disposal, Microwave, Range
- Laundry: Washer Hookup
Features
- Attic, Fireplace, Pull Down Attic Stairs, Permanent Attic Stairs, Breakfast Bar, Bedroom on Main Level, Entrance Foyer, In-Law Floorplan, Kitchen Island, Loft, Stainless Steel Appliances
- Flooring: Carpet, Luxury Vinyl, Luxury VinylPlank
- Attic: Pull Down Stairs,Permanent Stairs
- Has fireplace: Yes
Interior area
- Total structure area: 4,120
- Total interior livable area: 3,309 sqft
Property
Parking
- Total spaces: 6
- Parking features: Attached, Garage, Two Car Garage, Garage Door Opener
- Attached garage spaces: 2
Features
- Levels: Two
- Stories: 2
- Patio & porch: Rear Porch, Front Porch
- Exterior features: Sprinkler/Irrigation, Porch
- Pool features: Community, Outdoor Pool
- Waterfront features: Pond
Lot
- Size: 7,405.2 Square Feet
- Features: Lake Front, Pond on Lot, Rectangular, Rectangular Lot
Details
- Additional parcels included: ,
- Parcel number: 31303040011
- Zoning: Res
- Special conditions: None
Construction
Type & style
- Home type: SingleFamily
- Architectural style: Traditional
- Property subtype: Single Family Residence
Materials
- Masonry, Vinyl Siding, Wood Frame
- Foundation: Slab
Condition
- Never Occupied
- New construction: Yes
- Year built: 2024
Details
- Builder model: Seashore A
- Builder name: Chesapeake Homes
- Warranty included: Yes
Utilities & green energy
- Water: Public
- Utilities for property: Cable Available, Electricity Available, Natural Gas Available, Sewer Available, Underground Utilities, Water Available
Community & HOA
Community
- Features: Clubhouse, Golf Carts OK, Recreation Area, Long Term Rental Allowed, Pool
- Security: Smoke Detector(s), Security Service
- Subdivision: Bridgewater - Shorehaven Village
HOA
- Has HOA: Yes
- Amenities included: Clubhouse, Owner Allowed Golf Cart, Owner Allowed Motorcycle, Pet Restrictions, Security, Tenant Allowed Golf Cart, Tenant Allowed Motorcycle
- Services included: Association Management, Common Areas, Internet, Pool(s), Recreation Facilities, Trash
- HOA fee: $135 monthly
Location
- Region: Little River
Financial & listing details
- Price per square foot: $199/sqft
- Date on market: 11/20/2023
- Listing terms: Cash,Conventional,FHA,VA Loan
- Electric utility on property: Yes
About the community
Source: Chesapeake Homes
27 homes in this community
Available homes
| Listing | Price | Bed / bath | Status |
|---|---|---|---|
Current home: 1906 Woodrush Loop | $659,900 | 4 bed / 4 bath | Available |
| 1001 Menorca Ct | $331,900 | 2 bed / 2 bath | Available |
| 1001 Menorca Ct. #1 | $331,900 | 2 bed / 2 bath | Available |
| 1011 Menorca Ct | $331,900 | 2 bed / 2 bath | Available |
| 1011 Menorca Ct. #4 | $331,900 | 2 bed / 2 bath | Available |
| 1013 Menorca Ct | $331,900 | 2 bed / 2 bath | Available |
| 1013 Menorca Ct. #5 | $331,900 | 2 bed / 2 bath | Available |
| 1017 Menorca Ct | $331,900 | 2 bed / 2 bath | Available |
| 1017 Menorca Ct. #6 | $331,900 | 2 bed / 2 bath | Available |
| 1004 Menorca Ct | $334,900 | 2 bed / 2 bath | Available |
| 1004 Menorca Ct. #10 | $334,900 | 2 bed / 2 bath | Available |
| 1008 Menorca Ct | $339,900 | 2 bed / 2 bath | Available |
| 1008 Menorca Ct. #9 | $339,900 | 2 bed / 2 bath | Available |
| 1020 Menorca Ct | $344,900 | 2 bed / 2 bath | Available |
| 1020 Menorca Ct. #7 | $344,900 | 2 bed / 2 bath | Available |
| 1567 Breakwater Dr. | $499,900 | 3 bed / 2 bath | Available |
| 5001 Cambria Ct. | $499,900 | 3 bed / 2 bath | Available |
| 5028 Cambria Ct. | $499,900 | 3 bed / 2 bath | Available |
| 1551 Breakwater Dr. | $524,900 | 3 bed / 2 bath | Available |
| 1547 Breakwater Dr. | $539,900 | 4 bed / 3 bath | Available |
| 5036 Cambria Ct. | $539,900 | 4 bed / 3 bath | Available |
| 1563 Breakwater Dr. | $544,900 | 4 bed / 3 bath | Available |
| 723 St. Vincent Loop | $568,802 | 4 bed / 2 bath | Available |
| 1571 Breakwater Dr. | $614,900 | 3 bed / 2 bath | Available |
| 715 Saint Vincent Loop | $634,900 | 4 bed / 4 bath | Available |
| 704 St. Vincent Loop | $666,207 | 4 bed / 3 bath | Available |
| 712 Saint Vincent Loop | $709,900 | 4 bed / 3 bath | Available |
Source: Chesapeake Homes
Contact builder

By pressing Contact builder, you agree that Zillow Group and other real estate professionals may call/text you about your inquiry, which may involve use of automated means and prerecorded/artificial voices and applies even if you are registered on a national or state Do Not Call list. You don't need to consent as a condition of buying any property, goods, or services. Message/data rates may apply. You also agree to our Terms of Use.
Learn how to advertise your homesEstimated market value
$631,200
$600,000 - $663,000
$2,416/mo
Price history
| Date | Event | Price |
|---|---|---|
| 10/29/2025 | Price change | $659,900-2.9%$199/sqft |
Source: | ||
| 4/8/2025 | Price change | $679,900-0.7%$205/sqft |
Source: | ||
| 2/22/2025 | Price change | $684,900-1.6%$207/sqft |
Source: | ||
| 2/5/2025 | Price change | $695,900+1.5%$210/sqft |
Source: | ||
| 1/21/2025 | Price change | $685,900+1.5%$207/sqft |
Source: | ||
Public tax history
Monthly payment
Neighborhood: 29566
Nearby schools
GreatSchools rating
- 6/10Waterway ElementaryGrades: PK-5Distance: 2.3 mi
- 8/10North Myrtle Beach Middle SchoolGrades: 6-8Distance: 2.2 mi
- 6/10North Myrtle Beach High SchoolGrades: 9-12Distance: 1.2 mi
Schools provided by the builder
- Elementary: Waterway Elementary School
- Middle: North Myrtle Beach Middle School
- High: North Myrtle Beach High School
- District: Horry County Schools
Source: Chesapeake Homes. This data may not be complete. We recommend contacting the local school district to confirm school assignments for this home.
