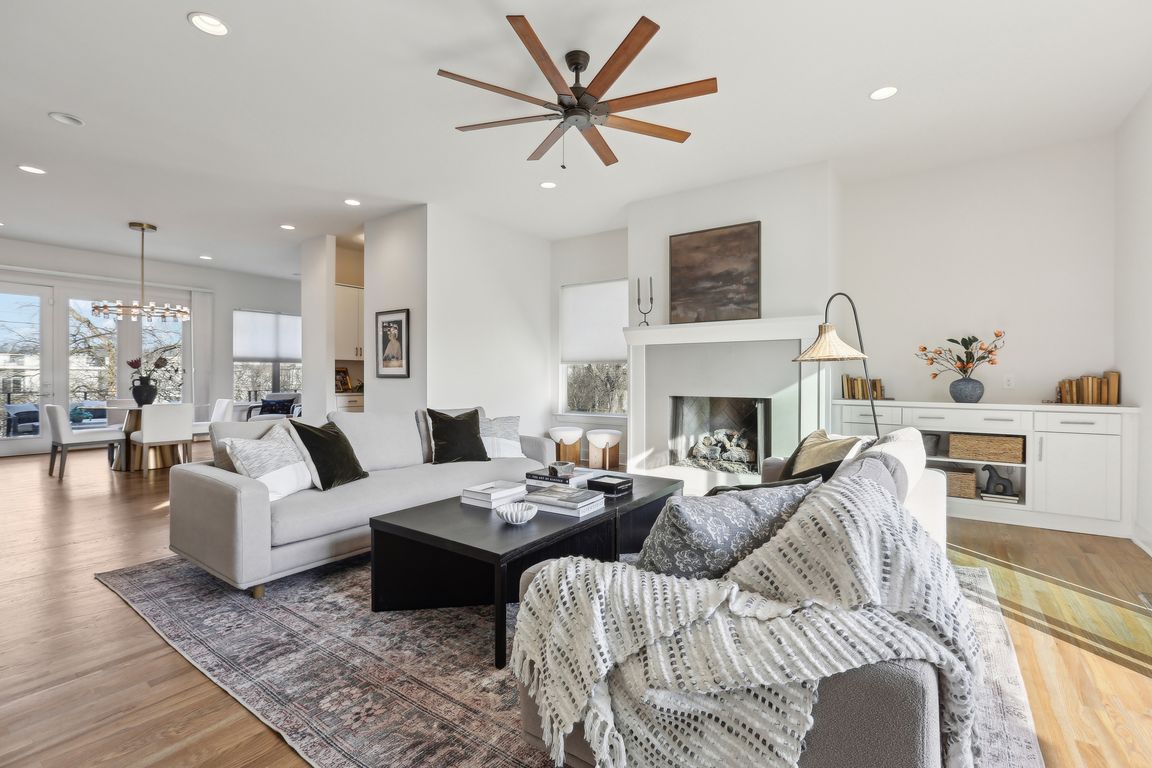
Under contract - showing
$1,250,000
4beds
3,135sqft
1906 Warfield Dr, Nashville, TN 37215
4beds
3,135sqft
Single family residence, residential
Built in 2016
1,306 sqft
2 Attached garage spaces
$399 price/sqft
What's special
Gas fireplaceBuilt-in wet barSleek glass garage doorCustom mudroomVersatile home office optionOversized two-car garageMarble shower
Welcome to 1906 Warfield, nestled in the heart of Greenhills, where convenience meets luxury. This stunning 3,135 sq. ft. home offers 4 spacious bedrooms, 3 full baths, and 1 half bath, with a thoughtfully designed floor plan perfect for modern living. Steps away from Whole Foods, Greenhills Mall, and top-tier dining, ...
- 64 days |
- 149 |
- 4 |
Source: RealTracs MLS as distributed by MLS GRID,MLS#: 2985838
Travel times
Kitchen
Living Room
Primary Bedroom
Zillow last checked: 7 hours ago
Listing updated: October 02, 2025 at 05:37am
Listing Provided by:
Ivy Vick 615-485-0963,
Parks | Compass 615-383-6964
Source: RealTracs MLS as distributed by MLS GRID,MLS#: 2985838
Facts & features
Interior
Bedrooms & bathrooms
- Bedrooms: 4
- Bathrooms: 4
- Full bathrooms: 3
- 1/2 bathrooms: 1
Recreation room
- Features: Basement Level
- Level: Basement Level
- Area: 210 Square Feet
- Dimensions: 15x14
Heating
- Central, Electric
Cooling
- Central Air, Electric
Appliances
- Included: Double Oven, Electric Oven, Built-In Gas Range
Features
- Ceiling Fan(s), Extra Closets, In-Law Floorplan, Walk-In Closet(s), Wet Bar
- Flooring: Wood, Tile
- Basement: Full,Finished
- Number of fireplaces: 1
- Fireplace features: Living Room
Interior area
- Total structure area: 3,135
- Total interior livable area: 3,135 sqft
- Finished area above ground: 2,457
- Finished area below ground: 678
Property
Parking
- Total spaces: 4
- Parking features: Garage Faces Front, Driveway, Parking Pad
- Attached garage spaces: 2
- Uncovered spaces: 2
Features
- Levels: Three Or More
- Stories: 3
- Patio & porch: Porch, Covered, Deck, Patio
- Exterior features: Balcony
- Fencing: Back Yard
Lot
- Size: 1,306.8 Square Feet
Details
- Parcel number: 131031T00100CO
- Special conditions: Standard
Construction
Type & style
- Home type: SingleFamily
- Architectural style: Contemporary
- Property subtype: Single Family Residence, Residential
Materials
- Fiber Cement, Brick
Condition
- New construction: No
- Year built: 2016
Utilities & green energy
- Sewer: Public Sewer
- Water: Public
- Utilities for property: Electricity Available, Water Available
Community & HOA
Community
- Subdivision: 1908 Warfield Cottages
HOA
- Has HOA: No
Location
- Region: Nashville
Financial & listing details
- Price per square foot: $399/sqft
- Tax assessed value: $820,700
- Annual tax amount: $6,676
- Date on market: 8/29/2025
- Electric utility on property: Yes