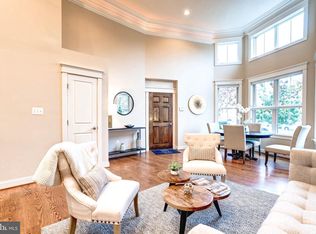Sold for $1,425,000 on 05/15/25
$1,425,000
1906 Vermont Ave NW APT B, Washington, DC 20001
3beds
2,494sqft
Townhouse
Built in 2013
-- sqft lot
$1,419,400 Zestimate®
$571/sqft
$5,862 Estimated rent
Home value
$1,419,400
$1.35M - $1.49M
$5,862/mo
Zestimate® history
Loading...
Owner options
Explore your selling options
What's special
This exquisite townhouse offers a perfect blend of modern luxury and classic charm. The main level boasts an impressive chef’s kitchen with top-of-the-line Viking appliances, an expansive island, breakfast nook, and a dry bar that seamlessly flows into an inviting family room. The adjacent formal living room and dining space sets the stage for elegant entertaining with recessed lighting, crown molding, custom built-ins, and a conveniently located powder room. As you ascend to the second level, you discover an impressive primary bedroom suite with a balcony overlooking the charming neighborhood, a beautiful built-in vanity and two large walk-in closets. The spa-insprired en-suite bathroom offers functional elegance with a water closet, dual sinks integrated into an impressive marble vanity, and a frameless Kohler three-head steam shower. Situated on the opposite end of the home are two guest bedrooms with a shared full bathroom, in addition to a laundry room to complete this floor. The third level presents an expansive rooftop deck with an additional 1,042 sq.ft. of private space showcasing the state-of-the-art outdoor kitchen and monument views. This outdoor retreat is the perfect setting for hosting and entertaining above the twinkling city below. Additional luxuries of an attached garage with additional surface parking, ample storage and closet space, and a built-in sound system create the best of city living! Search "Arrowood Advisory 1906 Vermont Ave" on YouTube for full property video.
Zillow last checked: 8 hours ago
Listing updated: May 15, 2025 at 05:06am
Listed by:
Katherine Pennington 301-302-4135,
Compass,
Co-Listing Agent: Lee Arrowood 202-251-3175,
Compass
Bought with:
Trent Heminger, SP102135
Compass
Source: Bright MLS,MLS#: DCDC2174928
Facts & features
Interior
Bedrooms & bathrooms
- Bedrooms: 3
- Bathrooms: 3
- Full bathrooms: 2
- 1/2 bathrooms: 1
- Main level bathrooms: 1
Basement
- Area: 0
Heating
- Programmable Thermostat, Forced Air, Natural Gas
Cooling
- Programmable Thermostat, Central Air, Electric
Appliances
- Included: Microwave, Dishwasher, Disposal, Dryer, Oven/Range - Gas, Range Hood, Refrigerator, Stainless Steel Appliance(s), Washer, Tankless Water Heater, Built-In Range, ENERGY STAR Qualified Washer, Ice Maker
- Laundry: Has Laundry, Upper Level
Features
- Dining Area, Open Floorplan, Built-in Features, Ceiling Fan(s), Crown Molding, Family Room Off Kitchen, Kitchen - Gourmet, Kitchen Island, Primary Bath(s), Recessed Lighting, Walk-In Closet(s), Upgraded Countertops, Wine Storage, Combination Kitchen/Living, Eat-in Kitchen, Pantry, Sound System, Bathroom - Tub Shower, 2nd Kitchen
- Flooring: Hardwood, Wood
- Windows: Window Treatments
- Has basement: No
- Has fireplace: No
Interior area
- Total structure area: 2,494
- Total interior livable area: 2,494 sqft
- Finished area above ground: 2,494
- Finished area below ground: 0
Property
Parking
- Total spaces: 1
- Parking features: Garage Faces Rear, Assigned, Attached, Off Street
- Attached garage spaces: 1
- Details: Assigned Parking
Accessibility
- Accessibility features: None
Features
- Levels: Three
- Stories: 3
- Patio & porch: Roof, Roof Deck
- Exterior features: Lighting, Barbecue, Balcony
- Pool features: None
- Has view: Yes
- View description: City
Lot
- Features: Urban Land-Beltsville-Chillum
Details
- Additional structures: Above Grade, Below Grade
- Parcel number: 0333//2012
- Zoning: RF-1
- Special conditions: Standard
Construction
Type & style
- Home type: Townhouse
- Architectural style: Victorian
- Property subtype: Townhouse
Materials
- Brick, HardiPlank Type
- Foundation: Concrete Perimeter
Condition
- New construction: No
- Year built: 2013
Details
- Builder name: BEACONCREST HOMES
Utilities & green energy
- Sewer: Public Sewer
- Water: Public
Community & neighborhood
Security
- Security features: Smoke Detector(s), Main Entrance Lock, Security System, Carbon Monoxide Detector(s), Fire Sprinkler System
Location
- Region: Washington
- Subdivision: Old City #2
HOA & financial
HOA
- Has HOA: No
- Amenities included: None
- Services included: Water, Snow Removal, Common Area Maintenance, Maintenance Structure, Management, Reserve Funds, Sewer, Trash
- Association name: 1900 Vermont Condominium
Other fees
- Condo and coop fee: $600 monthly
Other
Other facts
- Listing agreement: Exclusive Right To Sell
- Ownership: Condominium
Price history
| Date | Event | Price |
|---|---|---|
| 5/15/2025 | Sold | $1,425,000-1.7%$571/sqft |
Source: | ||
| 4/9/2025 | Pending sale | $1,450,000$581/sqft |
Source: | ||
| 3/31/2025 | Contingent | $1,450,000$581/sqft |
Source: | ||
| 3/26/2025 | Price change | $1,450,000-14.7%$581/sqft |
Source: | ||
| 1/16/2025 | Listed for sale | $1,699,000$681/sqft |
Source: | ||
Public tax history
Tax history is unavailable.
Neighborhood: Shaw
Nearby schools
GreatSchools rating
- 9/10Garrison Elementary SchoolGrades: PK-5Distance: 0.2 mi
- 2/10Cardozo Education CampusGrades: 6-12Distance: 0.4 mi
Schools provided by the listing agent
- High: Cardozo Education Campus
- District: District Of Columbia Public Schools
Source: Bright MLS. This data may not be complete. We recommend contacting the local school district to confirm school assignments for this home.

Get pre-qualified for a loan
At Zillow Home Loans, we can pre-qualify you in as little as 5 minutes with no impact to your credit score.An equal housing lender. NMLS #10287.
Sell for more on Zillow
Get a free Zillow Showcase℠ listing and you could sell for .
$1,419,400
2% more+ $28,388
With Zillow Showcase(estimated)
$1,447,788