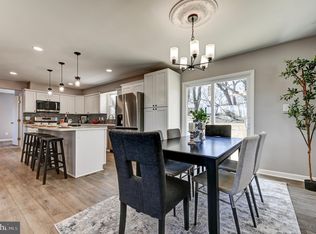Convenient Finksburg! Large brick front split foyer with super sized kitchen addition. Original owner has lovingly maintained this home since 1971 and has made many improvements throughout the years. The kitchen features granite counters, custom cabinets, newer appliances, large island and several pantries. Eat in area or dine in the separate dining room. Hardwood floors throughout main level. Laundry conveniently located on the main. Downstairs offers a large family room with gas fireplace and bar, one more bedroom & a full bath. It doesn't stop there....original carriage house is perfect for the car enthusiast or someone needing a separate shop area or more storage. Beautifully landscaped, large adjoining deck with pergola.
This property is off market, which means it's not currently listed for sale or rent on Zillow. This may be different from what's available on other websites or public sources.
