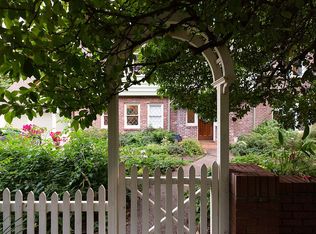Sold
$1,100,000
1906 SW Edgewood Rd, Portland, OR 97201
4beds
3,505sqft
Residential, Single Family Residence
Built in 1931
10,018.8 Square Feet Lot
$1,095,000 Zestimate®
$314/sqft
$4,955 Estimated rent
Home value
$1,095,000
$1.02M - $1.18M
$4,955/mo
Zestimate® history
Loading...
Owner options
Explore your selling options
What's special
Charming Tudor Revival with Arcitectural Brick work on front of home! Private with natural park and greenspace in backyard. This home has SO much charm and great Architectural details. Old work craftmanship and an extraordinary setting makes this one of West Hills finest homes. Nestled on a quiet dead-end street, private setting, established landscaping and natural views. Leaded windows, extensive wood work, new kitchen, large lower level with Studio makes this your perfect next home! Easy access to shopping, parks and restaurants.
Zillow last checked: 8 hours ago
Listing updated: July 24, 2023 at 08:01am
Listed by:
Lynda O'Neill 503-789-0047,
John L. Scott
Bought with:
Lynda O'Neill, 200407243
John L. Scott
Source: RMLS (OR),MLS#: 23009906
Facts & features
Interior
Bedrooms & bathrooms
- Bedrooms: 4
- Bathrooms: 3
- Full bathrooms: 2
- Partial bathrooms: 1
- Main level bathrooms: 1
Primary bedroom
- Features: Ceiling Fan, Hardwood Floors
- Level: Upper
- Area: 195
- Dimensions: 15 x 13
Bedroom 2
- Features: Ceiling Fan, Hardwood Floors
- Level: Upper
- Area: 216
- Dimensions: 18 x 12
Bedroom 3
- Features: Hardwood Floors
- Level: Upper
- Area: 110
- Dimensions: 11 x 10
Bedroom 4
- Level: Lower
Dining room
- Features: Builtin Features, Deck, Hardwood Floors
- Level: Main
- Area: 192
- Dimensions: 16 x 12
Family room
- Features: Bookcases, Hardwood Floors
- Level: Main
- Area: 140
- Dimensions: 20 x 7
Kitchen
- Features: Galley
- Level: Main
- Area: 128
- Width: 8
Living room
- Features: Bookcases, Fireplace, Hardwood Floors
- Level: Main
- Area: 336
- Dimensions: 21 x 16
Office
- Level: Lower
- Area: 42
- Dimensions: 7 x 6
Heating
- Forced Air, Fireplace(s)
Cooling
- Central Air
Appliances
- Included: Dishwasher, Disposal, Free-Standing Range, Free-Standing Refrigerator, Electric Water Heater
- Laundry: Laundry Room
Features
- Ceiling Fan(s), High Speed Internet, Built-in Features, Bookcases, Galley
- Flooring: Wall to Wall Carpet, Wood, Hardwood
- Windows: Wood Frames
- Basement: Finished,Full
- Number of fireplaces: 1
- Fireplace features: Wood Burning
Interior area
- Total structure area: 3,505
- Total interior livable area: 3,505 sqft
Property
Parking
- Total spaces: 1
- Parking features: Driveway, On Street, Garage Door Opener, Attached
- Attached garage spaces: 1
- Has uncovered spaces: Yes
Features
- Stories: 3
- Patio & porch: Deck
- Exterior features: Garden, Yard
- Has view: Yes
- View description: Trees/Woods
Lot
- Size: 10,018 sqft
- Dimensions: 10,000
- Features: Cul-De-Sac, Gentle Sloping, Wooded, SqFt 10000 to 14999
Details
- Parcel number: R269472
- Zoning: R10
Construction
Type & style
- Home type: SingleFamily
- Architectural style: Tudor
- Property subtype: Residential, Single Family Residence
Materials
- Brick, Wood Siding
- Foundation: Concrete Perimeter
- Roof: Composition
Condition
- Updated/Remodeled
- New construction: No
- Year built: 1931
Details
- Warranty included: Yes
Utilities & green energy
- Gas: Gas
- Sewer: Public Sewer
- Water: Public
Community & neighborhood
Security
- Security features: Entry
Location
- Region: Portland
- Subdivision: West Hills
Other
Other facts
- Listing terms: Cash,Conventional,VA Loan
- Road surface type: Paved
Price history
| Date | Event | Price |
|---|---|---|
| 7/21/2023 | Sold | $1,100,000$314/sqft |
Source: | ||
| 5/16/2023 | Pending sale | $1,100,000$314/sqft |
Source: | ||
| 5/9/2023 | Listed for sale | $1,100,000+41.7%$314/sqft |
Source: | ||
| 3/25/2020 | Sold | $776,100-0.5%$221/sqft |
Source: | ||
| 2/27/2020 | Pending sale | $780,000$223/sqft |
Source: Windermere Realty Trust #20568425 | ||
Public tax history
| Year | Property taxes | Tax assessment |
|---|---|---|
| 2025 | $16,839 +5.1% | $634,200 +3% |
| 2024 | $16,022 +5.1% | $615,730 +3% |
| 2023 | $15,248 +0.9% | $597,800 +3% |
Find assessor info on the county website
Neighborhood: Southwest Hills
Nearby schools
GreatSchools rating
- 9/10Ainsworth Elementary SchoolGrades: K-5Distance: 0.4 mi
- 5/10West Sylvan Middle SchoolGrades: 6-8Distance: 3 mi
- 8/10Lincoln High SchoolGrades: 9-12Distance: 1.2 mi
Schools provided by the listing agent
- Elementary: Ainsworth
- Middle: West Sylvan
- High: Lincoln
Source: RMLS (OR). This data may not be complete. We recommend contacting the local school district to confirm school assignments for this home.
Get a cash offer in 3 minutes
Find out how much your home could sell for in as little as 3 minutes with a no-obligation cash offer.
Estimated market value
$1,095,000
Get a cash offer in 3 minutes
Find out how much your home could sell for in as little as 3 minutes with a no-obligation cash offer.
Estimated market value
$1,095,000
