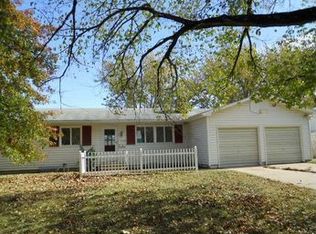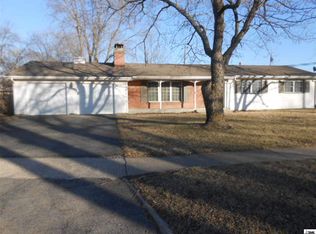Sold
Price Unknown
1906 SW Belle Ave, Topeka, KS 66604
3beds
1,976sqft
Single Family Residence
Built in 1960
7,405.2 Square Feet Lot
$193,600 Zestimate®
$--/sqft
$1,776 Estimated rent
Home value
$193,600
$182,000 - $205,000
$1,776/mo
Zestimate® history
Loading...
Owner options
Explore your selling options
What's special
Move in ready! Large open floor plan, updated kitchen, appliances stay, 2 pantries, Oversize Single Garage w Carport plus additional parking. Primary Bedroom comes with a nice walk-in closet, a brand-new, never used bathroom, along with fantastic windows! Hardwood floors in the bedrooms as well as under the vinyl in the hall, dining room, and living room. Fireplace is wood-burning with a blower insert. Fenced yard and newer patio door. The basement has a newer sump pump, a large rec room, a 95.5% Furnace, and Water Filter System owned. Convenient to interstate and shopping! One-Year Warranty Included! home has central heating and air (wall unit in family room has never been used).
Zillow last checked: 8 hours ago
Listing updated: October 20, 2023 at 05:22am
Listing Provided by:
Karey Brown 913-451-6767,
EXP Realty LLC
Bought with:
Non MLS
Non-MLS Office
Source: Heartland MLS as distributed by MLS GRID,MLS#: 2448081
Facts & features
Interior
Bedrooms & bathrooms
- Bedrooms: 3
- Bathrooms: 2
- Full bathrooms: 2
Primary bedroom
- Level: Main
- Dimensions: 9 x 9
Bedroom 2
- Level: Main
- Dimensions: 11 x 9
Bedroom 3
- Level: Main
- Dimensions: 10 x 9
Dining room
- Level: Main
- Dimensions: 10 x 8
Family room
- Level: Main
- Dimensions: 14 x 23
Kitchen
- Level: Main
- Dimensions: 10 x 11
Living room
- Level: Main
- Dimensions: 12 x 17
Recreation room
- Level: Basement
- Dimensions: 17 x 22
Heating
- Electric
Cooling
- Electric
Appliances
- Included: Dishwasher, Refrigerator, Built-In Electric Oven
- Laundry: In Basement
Features
- Pantry
- Flooring: Vinyl, Wood
- Basement: Concrete,Daylight
- Number of fireplaces: 1
- Fireplace features: Family Room
Interior area
- Total structure area: 1,976
- Total interior livable area: 1,976 sqft
- Finished area above ground: 1,536
- Finished area below ground: 440
Property
Parking
- Total spaces: 1
- Parking features: Attached, Carport, Garage Door Opener
- Garage spaces: 1
- Has carport: Yes
Features
- Patio & porch: Patio, Covered
Lot
- Size: 7,405 sqft
- Dimensions: 67 x 113
Details
- Parcel number: 1420404015010000
Construction
Type & style
- Home type: SingleFamily
- Property subtype: Single Family Residence
Materials
- Frame
- Roof: Other
Condition
- Year built: 1960
Utilities & green energy
- Sewer: Public Sewer
- Water: Public
Community & neighborhood
Location
- Region: Topeka
- Subdivision: Other
HOA & financial
HOA
- Has HOA: No
Other
Other facts
- Listing terms: Cash,Conventional,FHA,VA Loan
- Ownership: Private
- Road surface type: Paved
Price history
| Date | Event | Price |
|---|---|---|
| 10/20/2023 | Sold | -- |
Source: | ||
| 8/8/2023 | Pending sale | $169,900$86/sqft |
Source: | ||
| 8/8/2023 | Contingent | $169,900$86/sqft |
Source: | ||
| 8/2/2023 | Listed for sale | $169,900$86/sqft |
Source: | ||
Public tax history
| Year | Property taxes | Tax assessment |
|---|---|---|
| 2025 | -- | $19,507 +2% |
| 2024 | $2,676 +6.6% | $19,125 +9.8% |
| 2023 | $2,510 +11.5% | $17,418 +15% |
Find assessor info on the county website
Neighborhood: Hillsdale
Nearby schools
GreatSchools rating
- 7/10Mccarter Elementary SchoolGrades: PK-5Distance: 0.4 mi
- 6/10Marjorie French Middle SchoolGrades: 6-8Distance: 1.8 mi
- 3/10Topeka West High SchoolGrades: 9-12Distance: 0.2 mi

