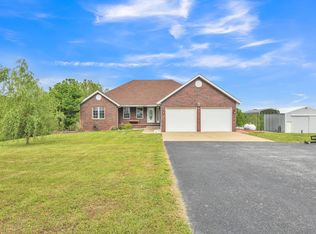Closed
Price Unknown
1906 S High Ridge, Nixa, MO 65714
5beds
3,195sqft
Single Family Residence
Built in 1999
3.69 Acres Lot
$535,400 Zestimate®
$--/sqft
$3,458 Estimated rent
Home value
$535,400
$503,000 - $573,000
$3,458/mo
Zestimate® history
Loading...
Owner options
Explore your selling options
What's special
Here is a remarkable 5 bedroom, 3.5 bathroom walk-out basement home with over 3,200 square feet sitting on a 3.69 acre lot. The property includes a gorgeous 14' X 22' covered deck with a vaulted ceiling. The kitchen was remodeled in 2017 and features a custom island, hutch, granite counters and porcelain tile flooring. This home also includes 2 master bedrooms with walk-in showers. There is solid hardwood flooring in the living room and hallway. Outside is a dream! Exterior features include a 22 ft diameter above ground pool with a 12' X 12' deck, 30' X 48' pole barn with 12' sidewalls and electric, a 12' X 16' storage shed with 8' sidewalls with a 9' X 7' roll up door and a 30' X 40' shop with 10' sidewalls, 2 9' X 7' roll up doors, 12' X 9' sliding side door, concrete floor and it is insulated. Call today to schedule your showing!!
Zillow last checked: 8 hours ago
Listing updated: August 02, 2024 at 02:57pm
Listed by:
Sam Hayes 417-616-1845,
Keller Williams
Bought with:
Holt Homes Group, 2008011324
Keller Williams
Source: SOMOMLS,MLS#: 60242579
Facts & features
Interior
Bedrooms & bathrooms
- Bedrooms: 5
- Bathrooms: 4
- Full bathrooms: 3
- 1/2 bathrooms: 1
Heating
- Forced Air, Propane
Cooling
- Ceiling Fan(s), Central Air
Appliances
- Included: Dishwasher, Disposal, Dryer, Free-Standing Electric Oven, Microwave, Refrigerator, Washer, Water Softener Owned
- Laundry: Main Level, W/D Hookup
Features
- Granite Counters, Internet - Fiber Optic, Soaking Tub, Tray Ceiling(s), Vaulted Ceiling(s), Walk-In Closet(s), Walk-in Shower
- Flooring: Carpet, Hardwood, Tile
- Windows: Double Pane Windows, Tilt-In Windows
- Basement: Finished,Walk-Out Access,Full
- Attic: Pull Down Stairs
- Has fireplace: Yes
- Fireplace features: Propane
Interior area
- Total structure area: 3,289
- Total interior livable area: 3,195 sqft
- Finished area above ground: 1,657
- Finished area below ground: 1,538
Property
Parking
- Total spaces: 4
- Parking features: Driveway, Garage Faces Front, Paved, RV Access/Parking
- Attached garage spaces: 4
- Has uncovered spaces: Yes
Features
- Levels: One
- Stories: 1
- Patio & porch: Covered, Deck, Patio
- Exterior features: Rain Gutters
Lot
- Size: 3.69 Acres
- Features: Dead End Street, Landscaped
Details
- Additional structures: Outbuilding, Shed(s)
- Parcel number: 190203000000026000
Construction
Type & style
- Home type: SingleFamily
- Architectural style: Traditional
- Property subtype: Single Family Residence
Materials
- Brick, Vinyl Siding
- Roof: Composition
Condition
- Year built: 1999
Utilities & green energy
- Sewer: Septic Tank
- Water: Shared Well
Community & neighborhood
Security
- Security features: Smoke Detector(s)
Location
- Region: Nixa
- Subdivision: Greystone Est
Other
Other facts
- Listing terms: Cash,Conventional,FHA,USDA/RD,VA Loan
- Road surface type: Asphalt
Price history
| Date | Event | Price |
|---|---|---|
| 6/15/2023 | Sold | -- |
Source: | ||
| 5/15/2023 | Pending sale | $449,900$141/sqft |
Source: | ||
| 5/12/2023 | Listed for sale | $449,900$141/sqft |
Source: | ||
Public tax history
| Year | Property taxes | Tax assessment |
|---|---|---|
| 2024 | $2,520 | $42,470 |
| 2023 | $2,520 +24.4% | $42,470 +24.5% |
| 2022 | $2,026 | $34,110 |
Find assessor info on the county website
Neighborhood: 65714
Nearby schools
GreatSchools rating
- 8/10Mathews Elementary SchoolGrades: K-4Distance: 3.2 mi
- 6/10Nixa Junior High SchoolGrades: 7-8Distance: 5 mi
- 10/10Nixa High SchoolGrades: 9-12Distance: 3 mi
Schools provided by the listing agent
- Elementary: NX Mathews/Inman
- Middle: Nixa
- High: Nixa
Source: SOMOMLS. This data may not be complete. We recommend contacting the local school district to confirm school assignments for this home.
