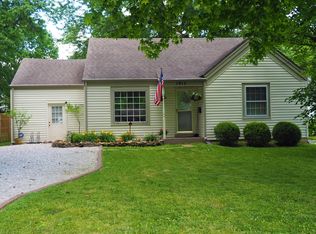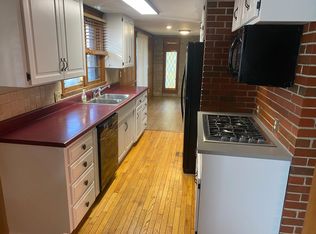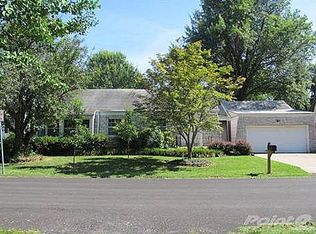Closed
Price Unknown
1906 S Hampton Avenue, Springfield, MO 65807
3beds
1,452sqft
Single Family Residence
Built in 1942
7,840.8 Square Feet Lot
$250,400 Zestimate®
$--/sqft
$1,405 Estimated rent
Home value
$250,400
$225,000 - $278,000
$1,405/mo
Zestimate® history
Loading...
Owner options
Explore your selling options
What's special
This English cottage exudes storybook charm with its traditional stone work, pitched roof, and flowering front garden. The curb appeal is undeniable, making every return home a pleasure. Once inside you'll enjoy a cozy living room with a fireplace, built in hutches in the dining room, ample natural light, original hardwood flooring, beautiful tile work in the bathrooms, and large bedrooms downstairs. Upstairs you'll find a spacious primary suite that could be your very own private sanctuary featuring high ceilings, an enormous closet, gorgeous en-suite bathroom, and a ladder that goes into a lofted area for a reading nook, storage, or whatever your heart desires. Step outside onto an expansive deck area that's ideal for entertaining or enjoying peaceful mornings with a cup of coffee. A gorgeous sunroom offering ample natural light is great for evening card games or a lovely brunch with friends. This home is situated in a sought-after neighborhood where you'll enjoy easy access to local shops, dining, Phelps Grove park, Mercy Hospital, MSU, and so much more. Plus, new owners can get a brand new roof (and pick your shingle color)! This cottage isn't just a home, it's a lifestyle. Don't miss your chance to own this picturesque property!
Zillow last checked: 8 hours ago
Listing updated: December 01, 2025 at 01:01pm
Listed by:
Annie Crumbaugh 417-841-7717,
The Agency Real Estate
Bought with:
Revoir Real Estate Group, 2013030060
EXP Realty LLC
Source: SOMOMLS,MLS#: 60277165
Facts & features
Interior
Bedrooms & bathrooms
- Bedrooms: 3
- Bathrooms: 2
- Full bathrooms: 2
Heating
- Forced Air, Mini-Splits, Fireplace(s), Natural Gas
Cooling
- Central Air
Appliances
- Included: Dishwasher, Free-Standing Electric Oven, Refrigerator
- Laundry: W/D Hookup
Features
- Granite Counters, Walk-In Closet(s)
- Flooring: Tile, Engineered Hardwood, Wood
- Windows: Blinds, Double Pane Windows
- Basement: Unfinished,Partial
- Has fireplace: Yes
- Fireplace features: Living Room, Gas
Interior area
- Total structure area: 2,268
- Total interior livable area: 1,452 sqft
- Finished area above ground: 1,452
- Finished area below ground: 0
Property
Parking
- Total spaces: 1
- Parking features: Driveway, Paved, Garage Faces Front, Garage Door Opener
- Attached garage spaces: 1
- Has uncovered spaces: Yes
Features
- Levels: Two
- Stories: 2
- Patio & porch: Deck
- Fencing: Wood
Lot
- Size: 7,840 sqft
- Features: Landscaped, Mature Trees, Level
Details
- Parcel number: 1336116007
Construction
Type & style
- Home type: SingleFamily
- Architectural style: Cottage
- Property subtype: Single Family Residence
Materials
- Stone, Vinyl Siding
- Roof: Composition
Condition
- Year built: 1942
Utilities & green energy
- Sewer: Public Sewer
- Water: Public
- Utilities for property: Cable Available
Community & neighborhood
Location
- Region: Springfield
- Subdivision: Killian Sub
Other
Other facts
- Listing terms: Cash,VA Loan,FHA,Conventional
- Road surface type: Concrete
Price history
| Date | Event | Price |
|---|---|---|
| 10/17/2024 | Sold | -- |
Source: | ||
| 9/17/2024 | Pending sale | $248,000$171/sqft |
Source: | ||
| 9/6/2024 | Listed for sale | $248,000+48.5%$171/sqft |
Source: | ||
| 3/24/2021 | Listing removed | -- |
Source: Owner | ||
| 10/21/2018 | Listing removed | $167,000$115/sqft |
Source: Owner | ||
Public tax history
| Year | Property taxes | Tax assessment |
|---|---|---|
| 2024 | $1,911 +0.6% | $35,610 |
| 2023 | $1,900 +6.6% | $35,610 +9.1% |
| 2022 | $1,782 +0% | $32,630 |
Find assessor info on the county website
Neighborhood: Seminole
Nearby schools
GreatSchools rating
- 8/10Holland Elementary SchoolGrades: PK-5Distance: 0.8 mi
- 5/10Jarrett Middle SchoolGrades: 6-8Distance: 1.4 mi
- 4/10Parkview High SchoolGrades: 9-12Distance: 1.2 mi
Schools provided by the listing agent
- Elementary: SGF-Holland
- Middle: SGF-Jarrett
- High: SGF-Parkview
Source: SOMOMLS. This data may not be complete. We recommend contacting the local school district to confirm school assignments for this home.


