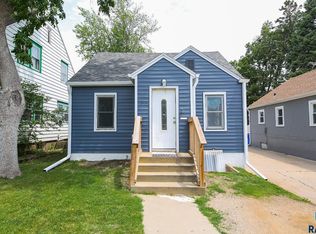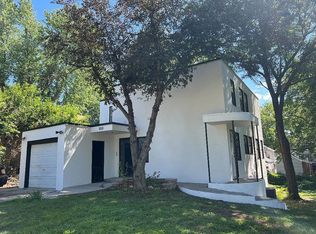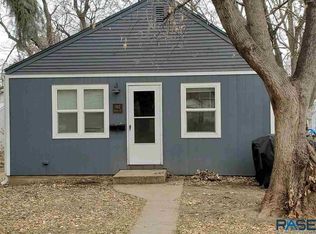Sold for $230,000 on 06/27/24
$230,000
1906 S Duluth Ave, Sioux Falls, SD 57105
4beds
1,672sqft
Single Family Residence
Built in 1937
4,321.15 Square Feet Lot
$234,300 Zestimate®
$138/sqft
$1,625 Estimated rent
Home value
$234,300
$218,000 - $251,000
$1,625/mo
Zestimate® history
Loading...
Owner options
Explore your selling options
What's special
Looking for a move-in-ready home in central Sioux Falls? Look no further! This newly renovated four-bedroom, one-bathroom home is sure to please. The main floor boasts an open living space and a brand-new kitchen with stainless steel appliances and you’ll also find a bathroom and two bedrooms, including a huge master bedroom. This area is large enough to be partitioned off to create an office, nursery, or lounge. The basement includes two legal bedrooms with large closets, a washer and dryer, and a bonus room. Add another bathroom in the unfinished laundry room to build home equity with the renderings. You’ll find multiple patio areas in the fenced-in backyard for an outdoor kitchen and patio furniture. The backyard is made of two levels, ready to customize to your vision. This neighborhood has gorgeous trees that make you forget you are in the center of the city! This home also includes a detached garage, new furnace, maintenance-free stucco siding and fresh paint throughout.
Zillow last checked: 8 hours ago
Listing updated: July 03, 2024 at 10:20am
Listed by:
Chere Rosa de Sharon,
Hi-Tech Realty
Bought with:
Non-Members Sales
Source: Realtor Association of the Sioux Empire,MLS#: 22401552
Facts & features
Interior
Bedrooms & bathrooms
- Bedrooms: 4
- Bathrooms: 1
- Full bathrooms: 1
- Main level bedrooms: 2
Primary bedroom
- Level: Main
- Area: 99
- Dimensions: 9 x 11
Bedroom 2
- Level: Main
- Area: 120
- Dimensions: 10 x 12
Bedroom 3
- Level: Basement
- Area: 90
- Dimensions: 10 x 9
Bedroom 4
- Level: Basement
- Area: 120
- Dimensions: 12 x 10
Dining room
- Level: Main
- Area: 72
- Dimensions: 8 x 9
Kitchen
- Description: All new stainless appliances
- Level: Main
- Area: 80
- Dimensions: 8 x 10
Living room
- Description: open and spacious
- Level: Main
- Area: 154
- Dimensions: 11 x 14
Heating
- Natural Gas
Cooling
- Central Air
Appliances
- Included: Electric Range, Microwave, Dishwasher, Refrigerator, Stove Hood
Features
- Master Downstairs
- Flooring: Carpet, Vinyl
- Basement: Full
Interior area
- Total interior livable area: 1,672 sqft
- Finished area above ground: 836
- Finished area below ground: 836
Property
Parking
- Total spaces: 1
- Parking features: Garage
- Garage spaces: 1
Features
- Fencing: Partial
Lot
- Size: 4,321 sqft
- Features: City Lot
Details
- Parcel number: 50530
Construction
Type & style
- Home type: SingleFamily
- Architectural style: Ranch
- Property subtype: Single Family Residence
Materials
- Synthetic Stucco
- Foundation: Block
- Roof: Composition
Condition
- Year built: 1937
Utilities & green energy
- Sewer: Public Sewer
- Water: Public
Community & neighborhood
Location
- Region: Sioux Falls
- Subdivision: University Addn
Other
Other facts
- Listing terms: Cash
- Road surface type: Asphalt, Curb and Gutter
Price history
| Date | Event | Price |
|---|---|---|
| 6/27/2024 | Sold | $230,000-6.1%$138/sqft |
Source: | ||
| 5/28/2024 | Price change | $245,000-2%$147/sqft |
Source: | ||
| 4/30/2024 | Price change | $250,000-3.5%$150/sqft |
Source: | ||
| 3/5/2024 | Listed for sale | $259,000+43.9%$155/sqft |
Source: | ||
| 3/10/2023 | Listing removed | -- |
Source: Zillow Rentals | ||
Public tax history
| Year | Property taxes | Tax assessment |
|---|---|---|
| 2024 | $2,497 +3.4% | $153,800 +11.9% |
| 2023 | $2,415 +15.4% | $137,500 +22.5% |
| 2022 | $2,092 +17.9% | $112,200 +21.3% |
Find assessor info on the county website
Neighborhood: Augustana
Nearby schools
GreatSchools rating
- 2/10Laura Wilder Elementary - 31Grades: K-5Distance: 1 mi
- 6/10Edison Middle School - 06Grades: 6-8Distance: 0.7 mi
- 5/10Roosevelt High School - 03Grades: 9-12Distance: 3.8 mi
Schools provided by the listing agent
- Elementary: Laura Wilder ES
- Middle: Edison MS
- High: Roosevelt HS
- District: Sioux Falls
Source: Realtor Association of the Sioux Empire. This data may not be complete. We recommend contacting the local school district to confirm school assignments for this home.

Get pre-qualified for a loan
At Zillow Home Loans, we can pre-qualify you in as little as 5 minutes with no impact to your credit score.An equal housing lender. NMLS #10287.


