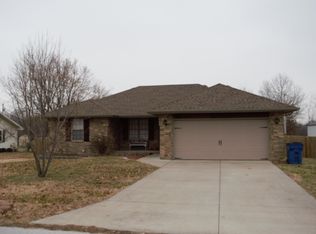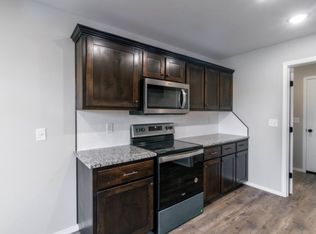Closed
Price Unknown
1906 S 14th Avenue, Ozark, MO 65721
3beds
1,350sqft
Single Family Residence
Built in 2019
0.36 Acres Lot
$284,100 Zestimate®
$--/sqft
$1,619 Estimated rent
Home value
$284,100
$259,000 - $313,000
$1,619/mo
Zestimate® history
Loading...
Owner options
Explore your selling options
What's special
Almost New! Built at the end of 2019 with lots of upgrades, all electric with with heat pump for efficiency, plus a huge 30x60 SHOP with an XL 12x12 door, that can easily fit multiple cars, all the toys, and still have space for a workshop in it! House has granite, hardwood floors, stainless appliances, good sized bedrooms all with new carpet, 5 ft wide tiled walk-in shower, beautiful kitchen with great counter and cabinet space, separate actual laundry room with door and good closets throughout. Covered back patio. Easy access to Hwy 65, lots of parking, could easily fit a boat, rv and more, not to mention a great place for a basketball goal! Large hallway to back door is wide enough it would make a great extra space for a mud room/ pantry/ and desk set-up.
Zillow last checked: 8 hours ago
Listing updated: August 16, 2024 at 06:10pm
Listed by:
Theresa Sigman 417-844-9978,
Murney Associates - Primrose
Bought with:
Bussell Real Estate, 2016016303
Murney Associates - Primrose
Source: SOMOMLS,MLS#: 60273299
Facts & features
Interior
Bedrooms & bathrooms
- Bedrooms: 3
- Bathrooms: 2
- Full bathrooms: 2
Bedroom 1
- Description: has walk-in closet & bathroom
- Area: 206.5
- Dimensions: 14.75 x 14
Bedroom 2
- Description: has double door closet
- Area: 132
- Dimensions: 12 x 11
Bedroom 3
- Description: has double door closet
- Area: 132
- Dimensions: 12 x 11
Entry hall
- Description: Back entry hall could be mud room/desk/pantry area
- Area: 70.46
- Dimensions: 13 x 5.42
Other
- Area: 231
- Dimensions: 21.33 x 10.83
Living room
- Area: 201.88
- Dimensions: 14.42 x 14
Heating
- Central, Forced Air, Heat Pump, Electric
Cooling
- Central Air
Appliances
- Included: Dishwasher, Disposal, Electric Water Heater, Free-Standing Electric Oven, Microwave, Refrigerator
- Laundry: Main Level
Features
- Granite Counters, Walk-In Closet(s), Walk-in Shower
- Flooring: Carpet, Tile, Wood
- Windows: Double Pane Windows
- Has basement: No
- Attic: Pull Down Stairs
- Has fireplace: No
Interior area
- Total structure area: 1,350
- Total interior livable area: 1,350 sqft
- Finished area above ground: 1,350
- Finished area below ground: 0
Property
Parking
- Total spaces: 3
- Parking features: Additional Parking, Boat, Oversized, RV Access/Parking, Workshop in Garage
- Garage spaces: 3
Features
- Levels: One
- Stories: 1
- Patio & porch: Covered, Rear Porch
- Exterior features: Rain Gutters
Lot
- Size: 0.36 Acres
- Dimensions: 80 x 195
- Features: Easements
Details
- Additional structures: Outbuilding, RV/Boat Storage
- Parcel number: 110736002001038000
Construction
Type & style
- Home type: SingleFamily
- Property subtype: Single Family Residence
Materials
- Brick, Vinyl Siding
- Foundation: Poured Concrete
- Roof: Composition
Condition
- Year built: 2019
Utilities & green energy
- Sewer: Public Sewer
- Water: Public
Community & neighborhood
Security
- Security features: Smoke Detector(s)
Location
- Region: Ozark
- Subdivision: N/A
Other
Other facts
- Listing terms: Cash,Conventional,FHA,USDA/RD,VA Loan
Price history
| Date | Event | Price |
|---|---|---|
| 8/14/2024 | Sold | -- |
Source: | ||
| 7/24/2024 | Pending sale | $299,000$221/sqft |
Source: | ||
| 7/18/2024 | Listed for sale | $299,000$221/sqft |
Source: | ||
Public tax history
| Year | Property taxes | Tax assessment |
|---|---|---|
| 2024 | $1,605 +0.1% | $25,650 |
| 2023 | $1,603 +3.7% | $25,650 +3.9% |
| 2022 | $1,546 | $24,680 |
Find assessor info on the county website
Neighborhood: 65721
Nearby schools
GreatSchools rating
- 9/10East Elementary SchoolGrades: K-4Distance: 1.1 mi
- 6/10Ozark Jr. High SchoolGrades: 8-9Distance: 2.2 mi
- 8/10Ozark High SchoolGrades: 9-12Distance: 2.6 mi
Schools provided by the listing agent
- Elementary: OZ East
- Middle: Ozark
- High: Ozark
Source: SOMOMLS. This data may not be complete. We recommend contacting the local school district to confirm school assignments for this home.

