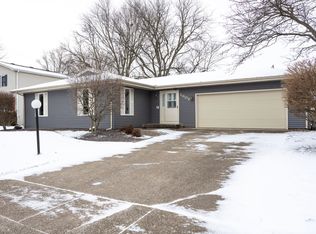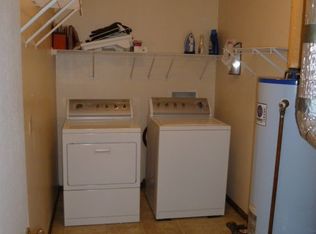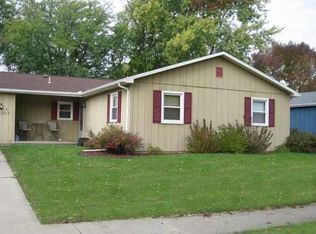Cute as a button inside and out! Great curb appeal from the moment you pull up. Inside you're ushered in to a welcoming foyer. Two family living spaces in this home, dining room and a wonderfully functional and beautiful kitchen with white cabinets and a white tiled backsplash. In the second family room there are built ins on either side of the fireplace for all those treasures you like to display. Sliding doors lead to the fabulous outdoor space in the back yard. Deck, raised beds for gardening and a fenced yard. It's also just charming with the trees and landscaping. 3 beds/ 2.5 baths. Roof new in 2020.
This property is off market, which means it's not currently listed for sale or rent on Zillow. This may be different from what's available on other websites or public sources.


