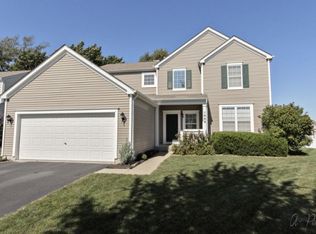I can confidently say that this home is perhaps the nicest listing, currently available, in the "Sweetwater" subdivision. Original owners have added so much to make this home truly special. There are wood laminate floors throughout the first floor. The front room has been used as a Dining Room but it can easily be a Formal Living Room or even a Home Office. The Kitchen features 42" cabinetry, ceramic backsplash, ample cabinets, plus a pantry. Perhaps THE most unusual and special feature is the stacked slate stone wall in the Family Room. It is really a stunning feature and perfectly frames the gas log fireplace. The patio has been enlarged for summer entertaining. The 2nd floor features a multi-purpose Loft, Laundry Room and stunning Master Bedroom with volume ceiling, a plant shelf, a HUGE walk in closet & full Master Bath with garden tub and separate shower. Partially finished basement would be the perfect media room. Great home and right across the street from a city park!
This property is off market, which means it's not currently listed for sale or rent on Zillow. This may be different from what's available on other websites or public sources.
