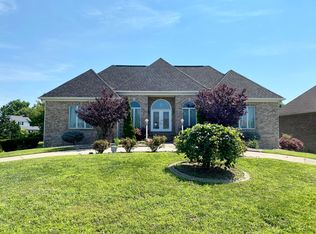Location, views, and a chance to own a home on the Historic Registry! The Temple Bodley Summer House is ready for you to enjoy the summer days at the pool and the evenings on the front porch sipping an iced tea or a glass of wine. The current owner created a first floor master retreat; including the master bedroom, closet, master bathroom and office! It is spectacular! The home has 6 bedrooms, 5 ½ baths, beautiful original hardwood floors, and a chef's dream kitchen with a new GE stainless steel refrigerator and dishwasher, Jenn-Air gas stove and double oven, and custom cabinetry. Enjoy dinners by the fireplace in the formal dining room. Two more fireplaces will warm you in the winter in the living room and the family room.
This property is off market, which means it's not currently listed for sale or rent on Zillow. This may be different from what's available on other websites or public sources.

