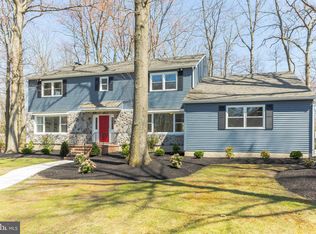Beautiful French Colonial custom built home located in the heart of Cherry Hill is now for Sale. If you are looking for a home that features professional landscaping , circular driveway for 6 cars, EP Henry pavers , oasis like back yard with a custom designed heated inground pool and Spa , 2 story home with, 4 bedroom 2.5 baths with a full finished basement than you better listen up! This stunning home features high ceilings, hardwood flooring, recess lights , crown moldings thru out the home, multiple windows and sky lights in the conservatory, designer staircase , gourmet kitchen , high quality Century cabinetry with beveled granite counter top lighted cabinets, with top of the line Stainless steel appliances .This is a great home for large family gatherings and impressive as well. Main floor consist of formal living room, formal dining room, family room, bonus office, conservatory and a converted garage that is presently being used as a game room but is perfect for in law suite or 4th bedroom lined with multiple closet and windows. Upper level features a very spacious master bedroom with luxury upgraded master bath and shower and overly generous walk in closet. Bedroom 2 and 3 are ample in size and have great closet space as well as an updated main bathroom. Lower level has finished basement with partial storage. Backyard is your safe haven from the world and a place to relax and enjoy the surroundings . Updated inground pool with heater and spa completely fenced and private. You will never want to leave!!! This home is a must see and if you want to tour please come to Open house on Saturday 7 18 1-4pm SUNDAY OPEN HOUSE CANCELLED . Sellers ask for initial showings be viewed during open house. Please wear mask and only one family can tour at a time so please have patience . An agent will take temperature at the door. We ask if you would wear gloves at time of showing.. This sale is contingent on seller finding suitable housing. Sellers disclosure is available.
This property is off market, which means it's not currently listed for sale or rent on Zillow. This may be different from what's available on other websites or public sources.

